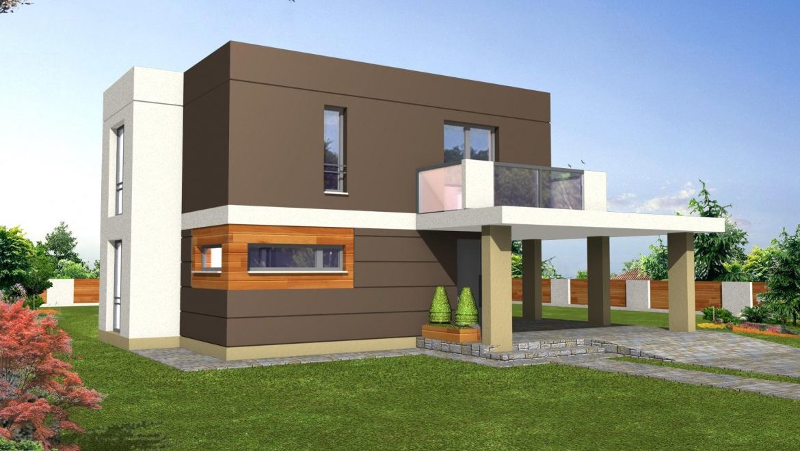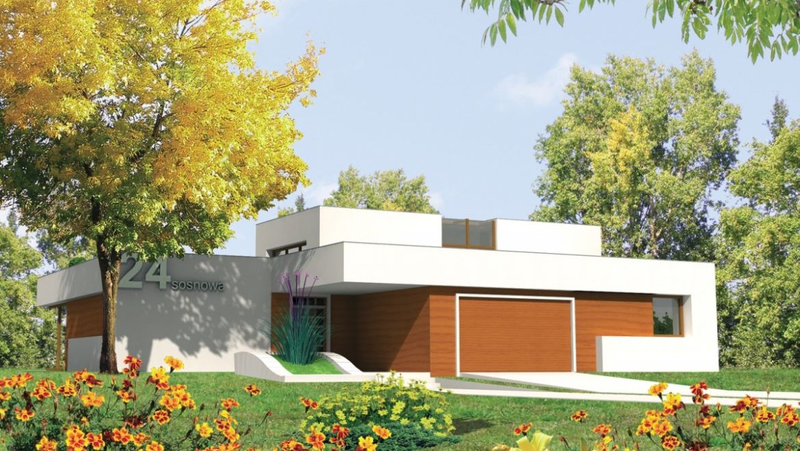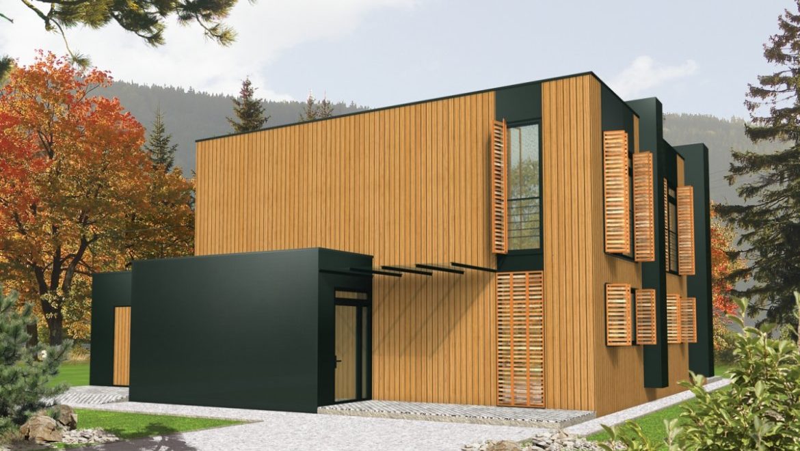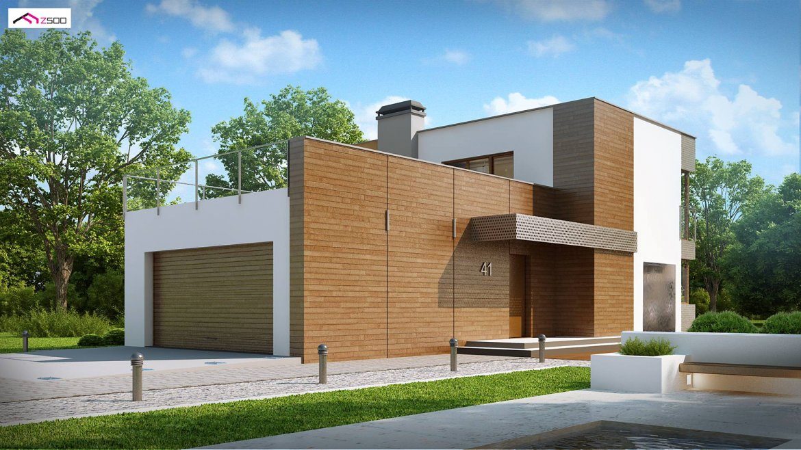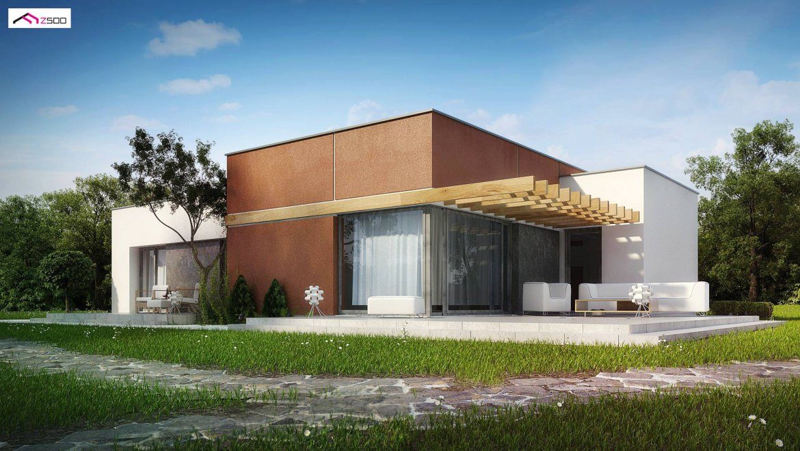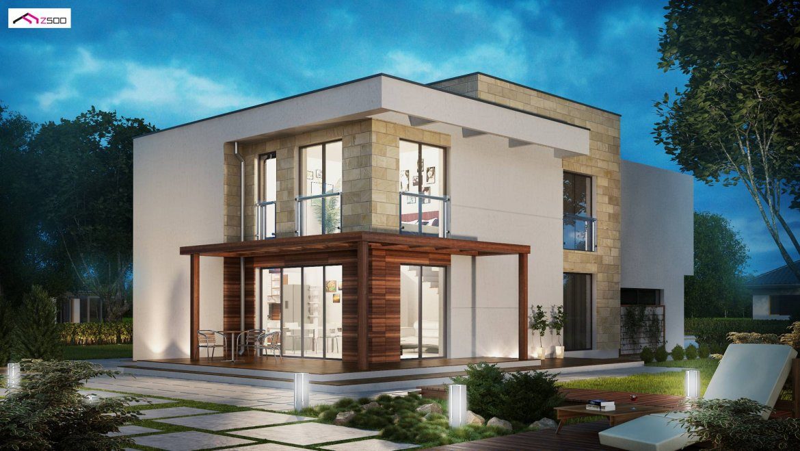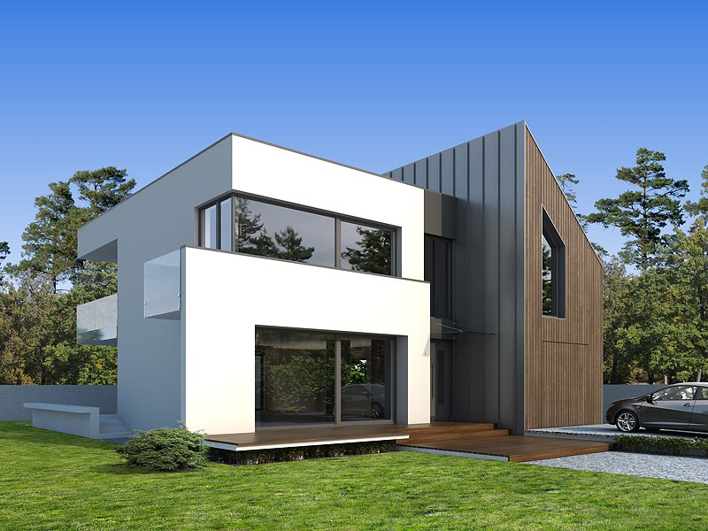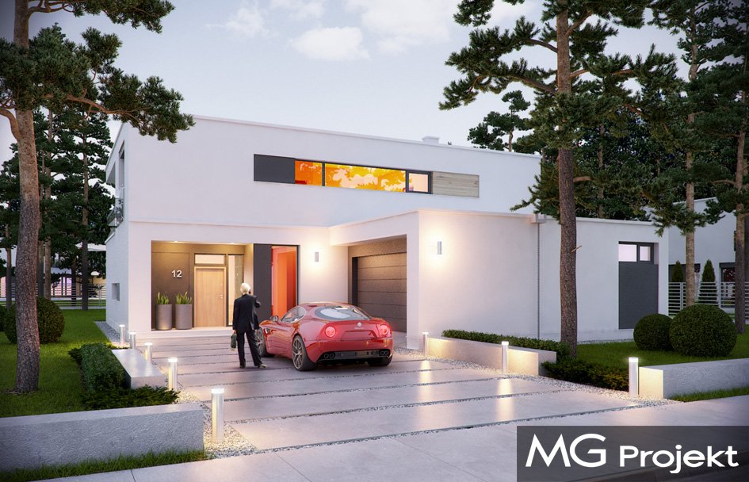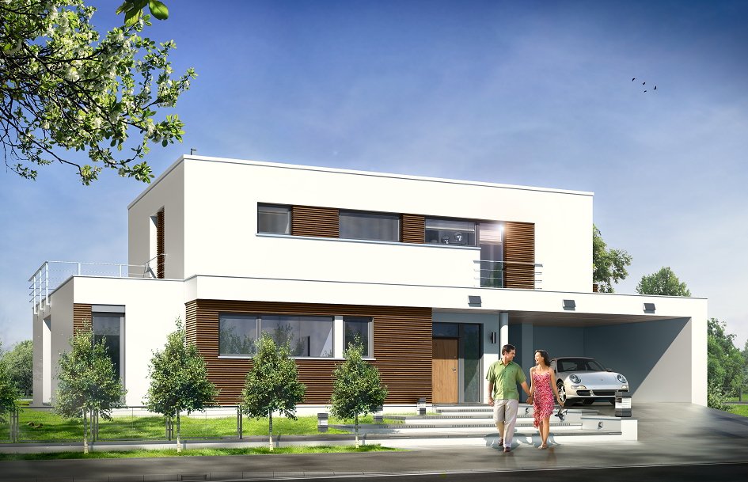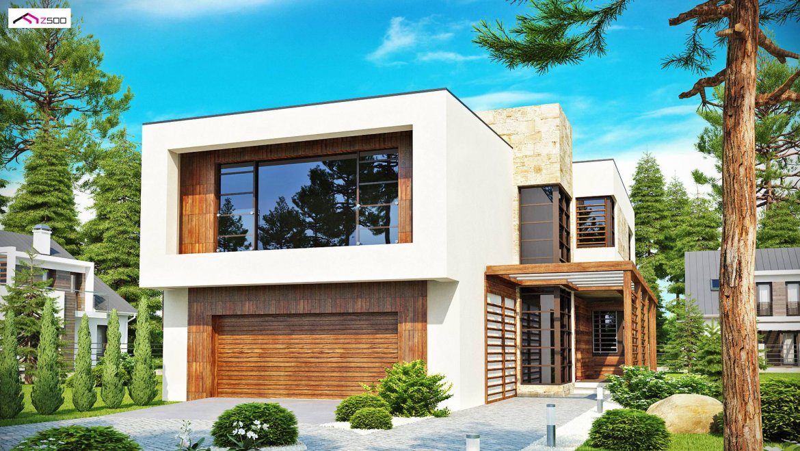DESIGN OF A TRADITIONAL RON HOUSE, PDJ-7826
DESCRIPTION
“RON” is a small, comfortable, multi-story house with a characteristic, modern architecture. On the ground floor there is a vestibule, hall, open kitchen with island, spacious dining room lit by bay windows, comfortable living room with a covered terrace, bathroom and utility room with boiler room. A roofed parking space for the car was located at the front. On the first floor there are three large bedrooms, including two with their own wardrobes, a comfortable public bathroom and communication with a partially open space above the living room. The largest bedroom at the front has its own large terrace. The house has been designed with an emphasis on functionality, reduction of implementation and operation costs due to increased energy-saving parameters.
TECHNICAL DATA
DESIGN OF A TRADITIONAL RON HOUSE, PDJ-7826
Usable floor area: 138.20 m²
The building area is 95.00 m²
Cubature 680.00 m³
A depression angle of a roof 5.00 °
Building height 6.85 m
Min. Plot dimensions 19.12×18.47 m
Author arch. Marek Oczkowski


