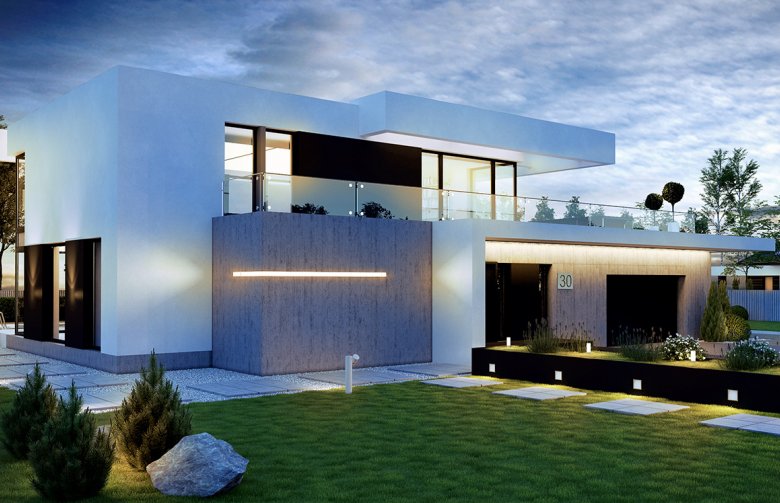HOUSE DESIGN WITH AN ATTIC HOMEKONCEPT 30, PDJ-9376
DESCRIPTION
HomeKoncept 30 is a large, modern house whose spectacular shape hides a very functional interior. A unique pergola of white beams surrounds the house, giving it a unique character. The composition of colors and facade materials as well as dark window and door woodwork completes the whole.
On the ground floor there is a spacious day zone, i.e. kitchen, dining room and a spacious living room in an open composition. A bit off the beaten track is an adjustable study room that can also act as a guest room. Undoubtedly, the advantage of this design is a comfortable pantry adjacent to the kitchen and a large utility room by the garage. It is worth emphasizing that the boiler room can be adapted for heating with solid fuel.
In the attic you will find four bedrooms, two bathrooms and a spacious, shared wardrobe.
Undoubtedly, the element that distinguishes this design is the unique, two-storey glazing and corner window in the living room. The huge terrace, decorated with a white pergola, will be an ideal place to relax for the whole family.
TECHNICAL DATA
HOUSE DESIGN WITH AN ATTIC HOMEKONCEPT 30, PDJ-9376
Usable area: 247.16 m²
The built-up area is 231.70 m²
Cubature 1429.00 m³
A depression angle of a roof 2.00 °
Min.plot dimensions 28.70×20.15 m
Garage 41.65 m²
Author Homekoncept































