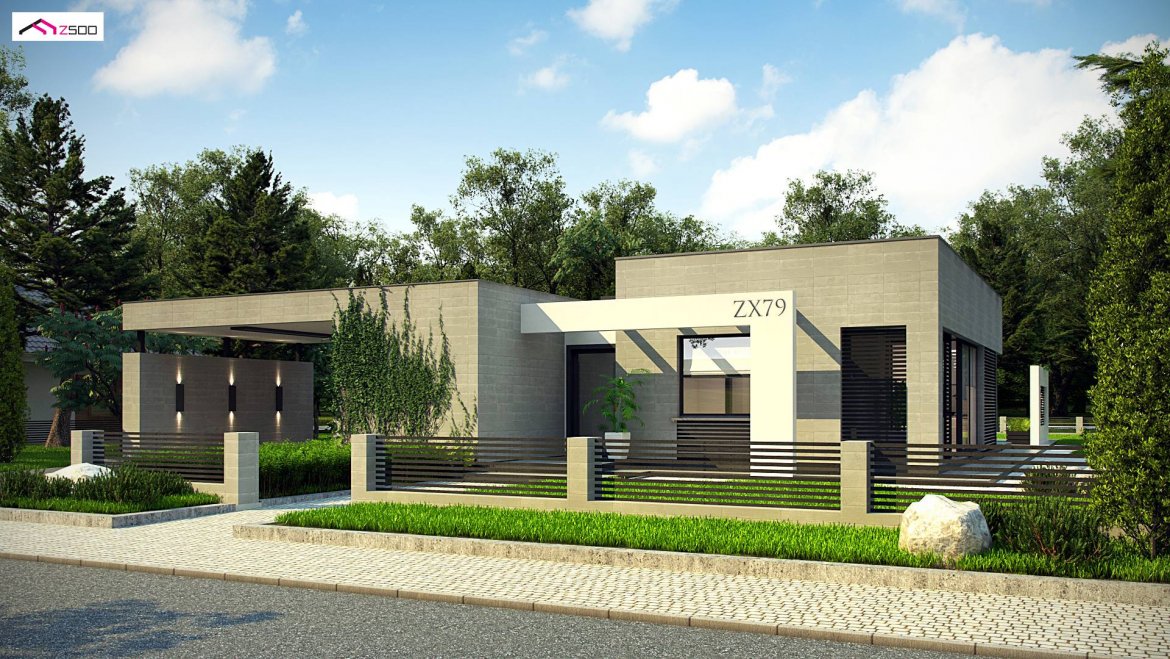
HOUSE DESIGN WITH AN ATTIC ZX79, PDJ -9820
DESCRIPTION
Zx79 is a modern, exclusive, one-story house in shades of gray with large glazing and simple, decorative elements serving as a roof. The facade was varied with horizontal blinds. Large glazing for the floor has been designed throughout the house, which is also a terrace exit. The whole block was designed as 3 separate cubes, whose connecting link is the corridor. The first cube is a technical part – a carport for two parking spaces with a utility room. On the right there is a passage to the house. The second cube is the day zone, while the third is the night zone.
The representative right part of the ground floor is the daily life zone, ideal for evening cocktail meetings with friends. Small architectural touches in the form of a fireplace behind the pantry in the dining-living area, and a kitchen “island” with a buffet, are a natural separation of the company, if men want to watch the match, and ladies at this time deal with the preparation of dishes and exchange insights on the latest trends prevailing in fashion. Because the living room and dining room have glass corner exits, they are perfectly lit from three parts of the world, and the sun reaches here at any time of the day.
The left side is the private sphere of life of the household and at the same time the night zone of the house, to which guests invited to a sophisticated dinner are not allowed. Four cozy bedrooms, two bathrooms and a wardrobe are located here. Thanks to them you can feel at ease and have at your fingertips both cosmetics and clothes, clean towels or bedding for a change. Each bedroom has an individual exit to the terrace, which can be extremely helpful when you have doubts whether the outfit will be suitable for the prevailing weather. The master bedroom opens onto the garden, and the other rooms can be for children or guests, also have a terrace. The bathrooms have windows, so they are well lit. A laundry was also planned near the side exit.
This modern house looks good both on large suburban plots and in compact urban buildings.
The ZX79 project will appeal to people looking for functional and proven solutions in a modern form
TECHNICAL DATA
HOUSE DESIGN WITH AN ATTIC ZX79, PDJ -9820
Usable floor area: 164.96 m²
The built-up area is 219.48 m²
Volume 483.00 m³
A depression angle of a roof 2.00 °
Roof area 203.90 m²
Building height 4.55 m
Min. Plot dimensions: 27.76×24.96 m
Author arch. Piotr Zwierzyński
















