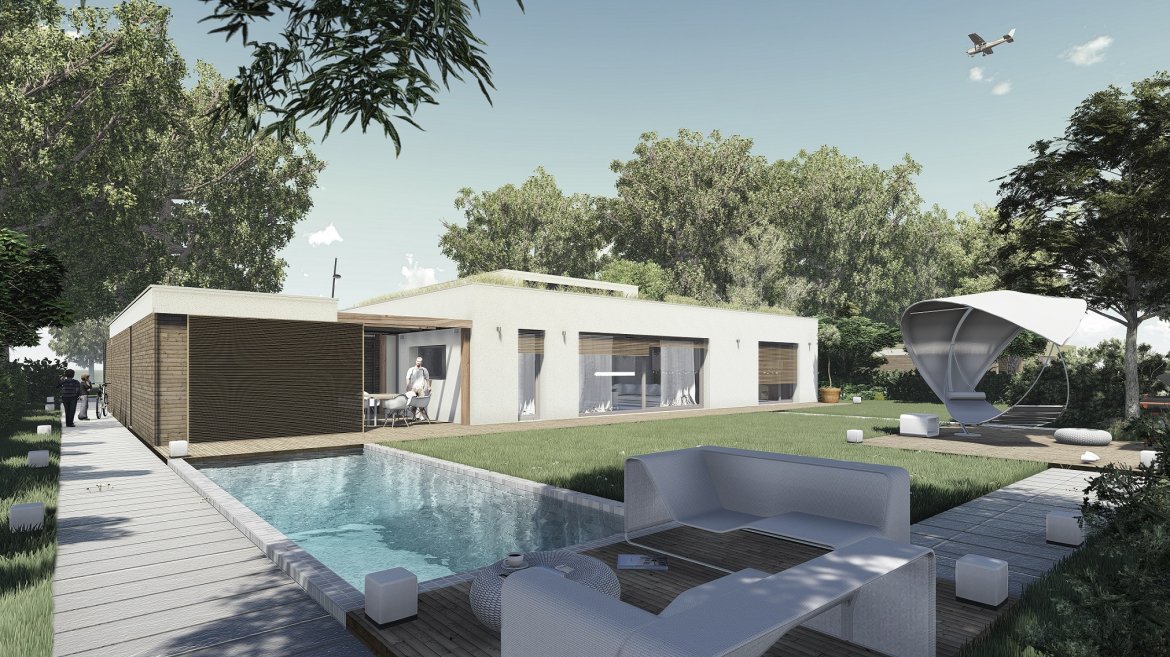
DESIGN OF A SINGLE-FAMILY HOUSE DAS HAUS II, PDJ-10452
DESCRIPTION
It is a house as original and comfortable. It was designed on a rectangular plan with an internal glass winter garden in the central part of the building. The modern form of the solid and architectural detail harmonize with innovative solutions in the field of technologies and systems used. The house has been designed in the passive building standard and has a very low usable energy demand, and thus low operating costs.
A one-story house for a family of 4-5 people, designed for a plot with entrance from the north. Clear division into day and night zones, and a combination of the whole premises with a common winter garden space are undoubted advantages of this project. It is worth appreciating the special consistency when planning the division between the residential and economic zone. The result of such a solution is great convenience and comfort of using the house.
TECHNICAL DATA
DESIGN OF A SINGLE-FAMILY HOUSE DAS HAUS II, PDJ-10452
Usable floor area 187.00 m²
Built-up area 365.15 m²
Cubature 798.00 m³
A depression angle of a roof 2.00 °
Roof area: 232.10 m²
Building height 5.00 m
Min. Plot dimensions 31.00×25.10 m
Garage 35.01 m²
Author arch. Kamil Wiśniewski









