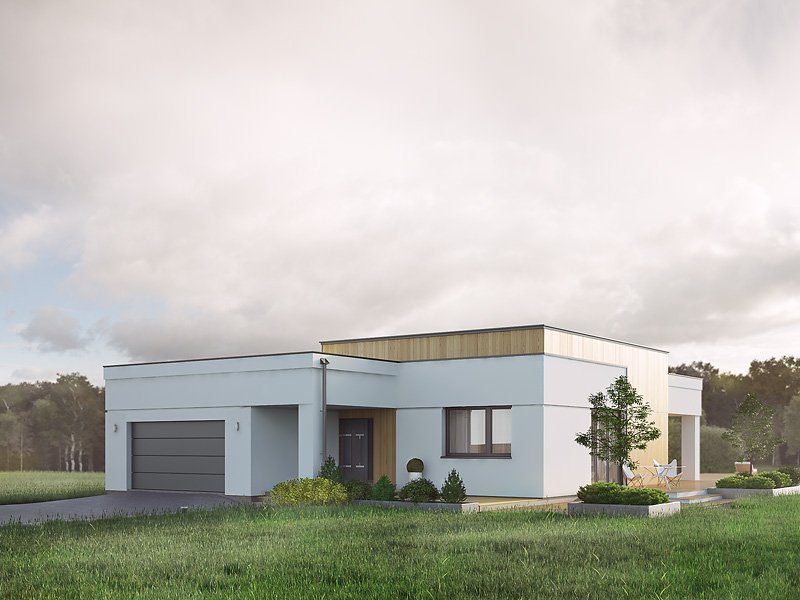
HOUSE DESIGN WITH AN ATTIC ALIBI, PDJ-9281
DESCRIPTION
The Alibi project was intended for a family of 4. The advantage here is a clear division into day, night and economic parts. The interesting, modern block of the house attracts attention. The spacious and open living area is a living room combined with a dining room and a kitchen with a pantry. In the night part three bedrooms have been designed, including one with its own bathroom and wardrobe and a bathroom. The economic part is a boiler room, toilet and a double garage.
TECHNICAL DATA
HOUSE DESIGN WITH AN ATTIC ALIBI, PDJ-9281
Usable floor area: 128.35 m²
The built-up area is 203.58 m²
Volume 814.32 m³
A depression angle of a roof 2.00 °
Roof area 203.58 m²
Building height 5.20 m
Min. Plot dimensions: 22.14×26.19 m
31.89 m² garage
Author arch. Tomasz Sobieszuk

























