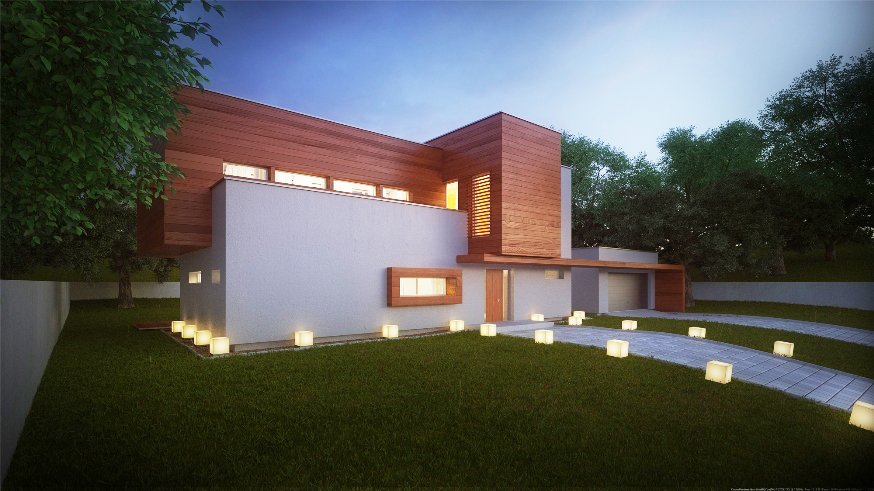
HOUSE DESIGN WITH AN ATTIC HOUSE_X02, PDJ -3212
DESCRIPTION
A large two-story house with modern architecture and an extensive block for a family of 3-5 people. The ground floor of the building consists of two rectangular blocks, one of which is a single-space living room with a library on the entresol, and the other is subordinated to the private part of the house’s inhabitants [kitchen, dining room and office], both with glass walls connecting to the garden ; the double garage has been designed as a free-standing cuboid connected to the house with a flat roof;
The first floor consists of one rectangular block with bedrooms: parents with a bathroom and children connected by a shared bathroom; large glazing of the house creates a unique atmosphere, thanks to which the house fits best in areas with a lot of greenery; the house is designed in a low-energy house technology.
FUNCTIONAL PROGRAM:
Ground floor: double garage, hall, living room, kitchen + pantry, study room, toilet, boiler room.
Floor: library, room with bathroom; 2 rooms with shared bathroom
TECHNICAL DATA
HOUSE DESIGN WITH AN ATTIC HOUSE_X02, PDJ -3212
Usable floor area 197.27 m²
The built-up area is 209.30 m²
Cubic capacity 1212.35 m³
A depression angle of a roof 2.00 °
Building height 7.98 m
Min. Plot dimensions: 34.18×23.50 m
Garage 34.43 m²
Author arch. Renata Majchrzak













