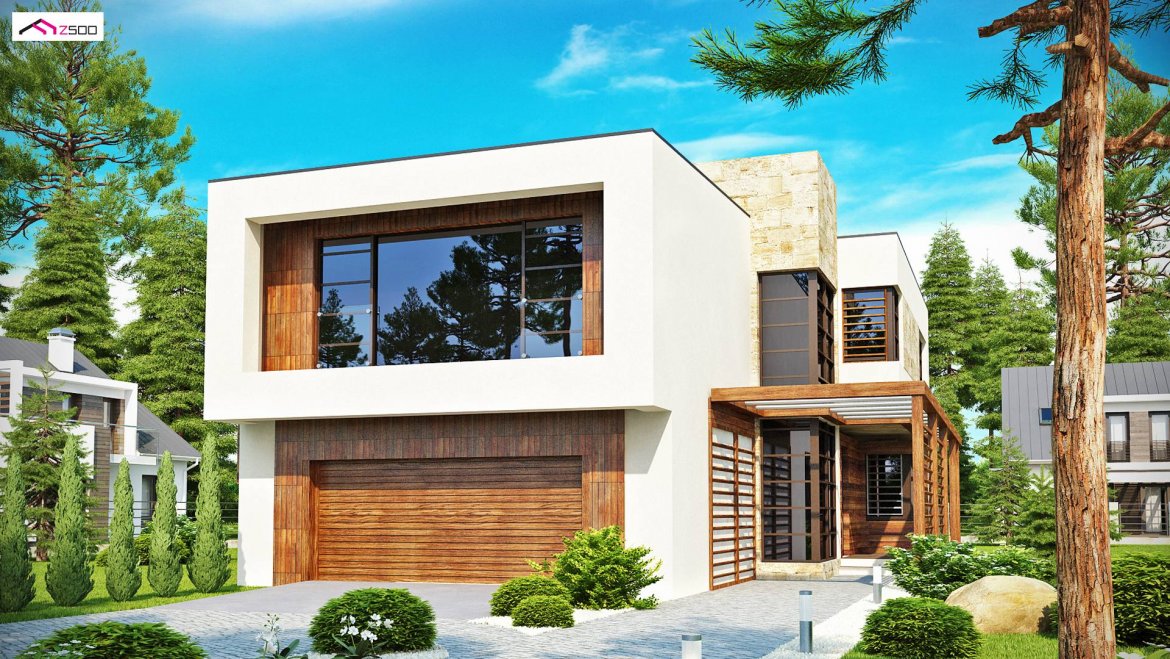
DESIGN OF A ONE-STORY HOUSE ZX14, PDJ -4568
DESCRIPTION
Zx14 is an innovative design of a two-story house with numerous glazing, thanks to which the environment is a natural complement to the interior space. An interesting elongated and cubic block, enriched with elements of wood and stone. A garage for two pitches and a side entrance will allow the house to be located on a narrow plot.
The interior of the house is primarily a spacious, bright living room . The kitchen is symbolically separated from the rest of the room by a functional dining room . The room between the kitchen and the hall – is created to facilitate shopping or as a storage space. The garage is connected to the utility room and the garden through an independent entrance.
On the first floor there are four spacious, comfortable bedrooms. They all have comfortable dimensions and large windows with a beautiful view. The largest bedroom has a separate bathroom and a private wardrobe and an amazing panoramic view of the surrounding landscape.
TECHNICAL DATA
DESIGN OF A ONE-STORY HOUSE ZX14, PDJ -4568
Usable area: 206.07 m²
Built-up area 159.60 m²
Cubature 637.89 m³
A depression angle of a roof 4.00 °
Roof area 152.50 m²
Building height 7.74 m
Min.plot dimensions 18.44×25.17 m
Garage 32.60 m²
Author Piotr Zwierzyński














