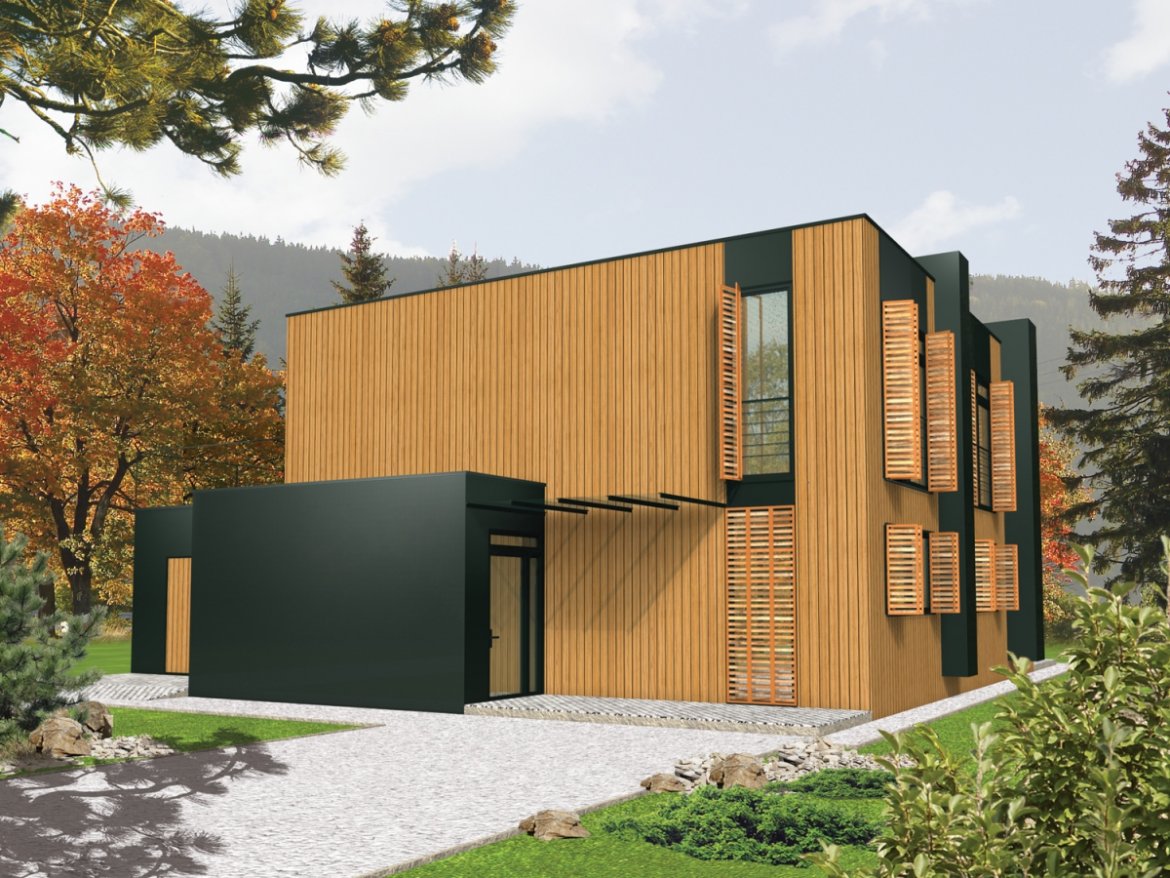
HOUSE DESIGN WITH AN ATTIC RUFUS G1, PDJ-5237
DESCRIPTION
A two-story house, without a basement, with a garage, intended for a family of 4-5 people. The living area – on the ground floor – is marked by a spacious hall, large living room, kitchen with dining room and study room. Attractive sites in the living room additionally increase the aesthetic value of the house. On the first floor there is a TV corner, a comfortable bathroom and three cozy bedrooms. Above the garage there is a terrace, which can be accessed directly from one of the bedrooms.
TECHNICAL DATA
HOUSE DESIGN WITH AN ATTIC RUFUS G1, PDJ-5237
Usable floor area: 203.25 m²
The building area is 164.23 m²
Cubature 634.12 m³
A depression angle of a roof 2.00 °
Roof area: 138.43 m²
Building height 7.04 m
Min. Plot dimensions: 22.50×25.30 m
Garage 25.46 m²
Author Robert Romanowicz














