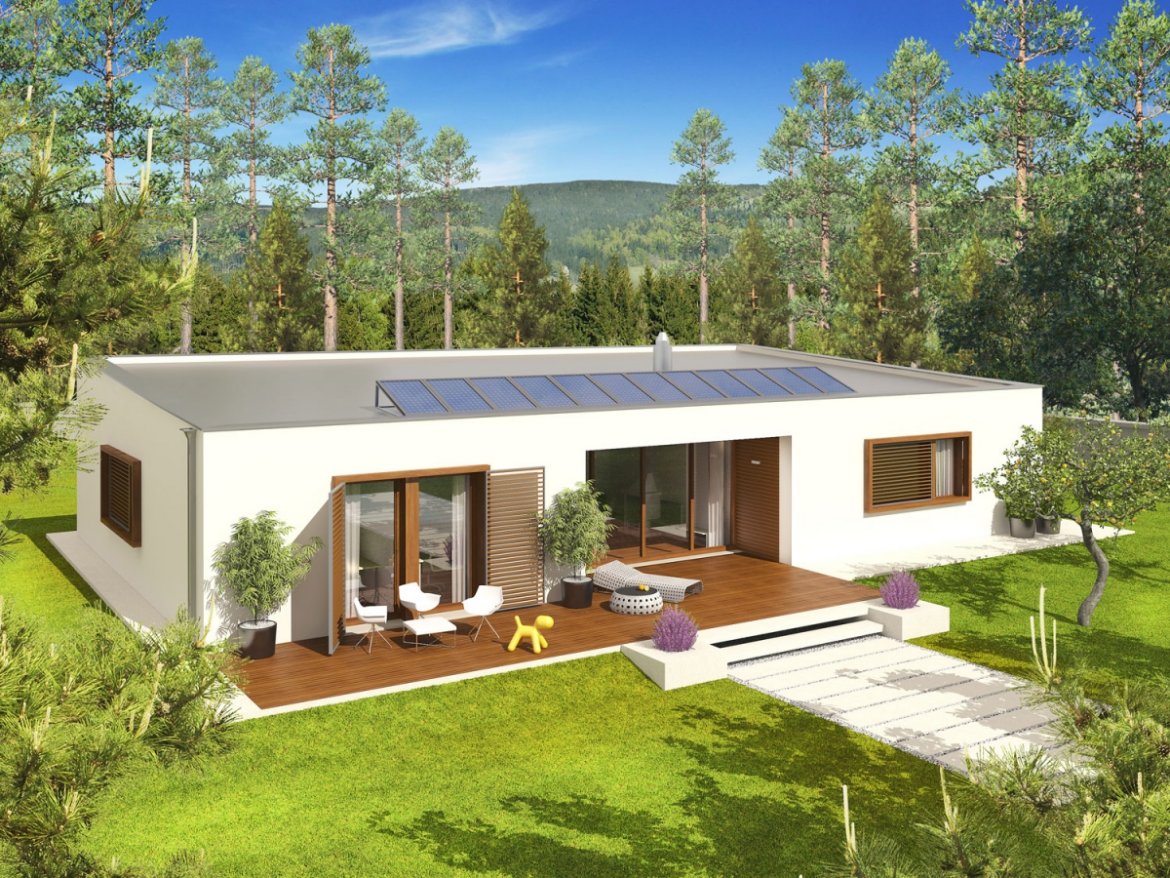
TRADITIONAL HOUSE DESIGN EX 8 G2 (VERSION C) SOFT, PDJ-9126
DESCRIPTION
A one-story house, without a basement, with a double garage. Intended for a family of 3-4. The living area has a living room, comfortable dining room and kitchen with pantry. The night zone consists of three comfortable bedrooms with a bathroom and toilet. The technical part has a spacious utility room. EX 8 G2 (version C) soft is a house designed for lovers of modern design. The modernist body of the building dressed in raw white plaster creates an elegant composition that successfully blends in with any landscape. The advantage of the house is its sunny nature – large glazing invite natural light to the interior, which illuminates the space with its warm glow. Projects from the EX soft series are equipped with a standard set of installations: gravitational ventilation and a gas oven. There is a possibility of: – a basement
TECHNICAL DATA
TRADITIONAL HOUSE DESIGN EX 8 G2 (VERSION C) SOFT, PDJ-9126
Usable floor area: 116.47 m²
The building area is 237.96 m²
Volume 575.27 m³
A depression angle of a roof 4.00 °
Roof area: 206.78 m²
Building height 4.74 m
Min. Plot dimensions: 28.10×24.00 sq m
36.55 m² garage
Author Artur Wójciak















