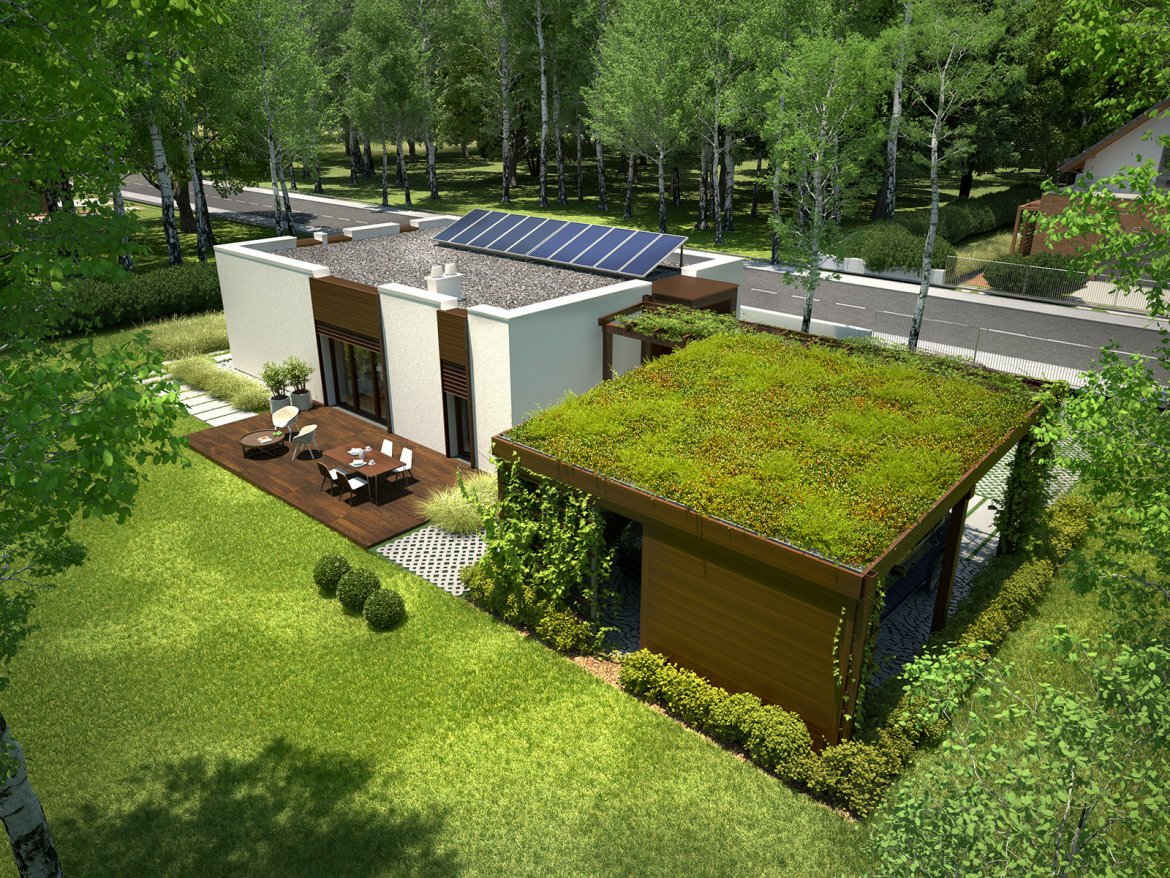
MODERN SINGLE-FAMILY HOUSE DESIGN, PDJ-10488
DESCRIPTION
A small one-story house, designed for a family of 3-4, designed for a plot with entrance from the north or east.
The saving of detail, simple form and clear functional arrangement of the interior make it an excellent proposition for people who value comfort and go with the times. An additional advantage of the house is the possibility of covering all windows with the use of wooden external horizontal blinds fitting elegant stripes on the facade.
The flat roof was used to assemble devices related to drawing renewable energy from the sun, thanks to which the costs of maintaining the house by residents will be significantly reduced.
TECHNICAL DATA
MODERN SINGLE-FAMILY HOUSE DESIGN, PDJ-10488
Usable floor area: 78.00 m²
The building area is 111.54 m²
Cubature 423.85 cubic meters
A depression angle of a roof 2.00 °
Roof area: 92.34 m²
Building height 3.70 m
Min. Plot dimensions: 18.30×27.60 m
Author arch. Agnieszka Kamińska













