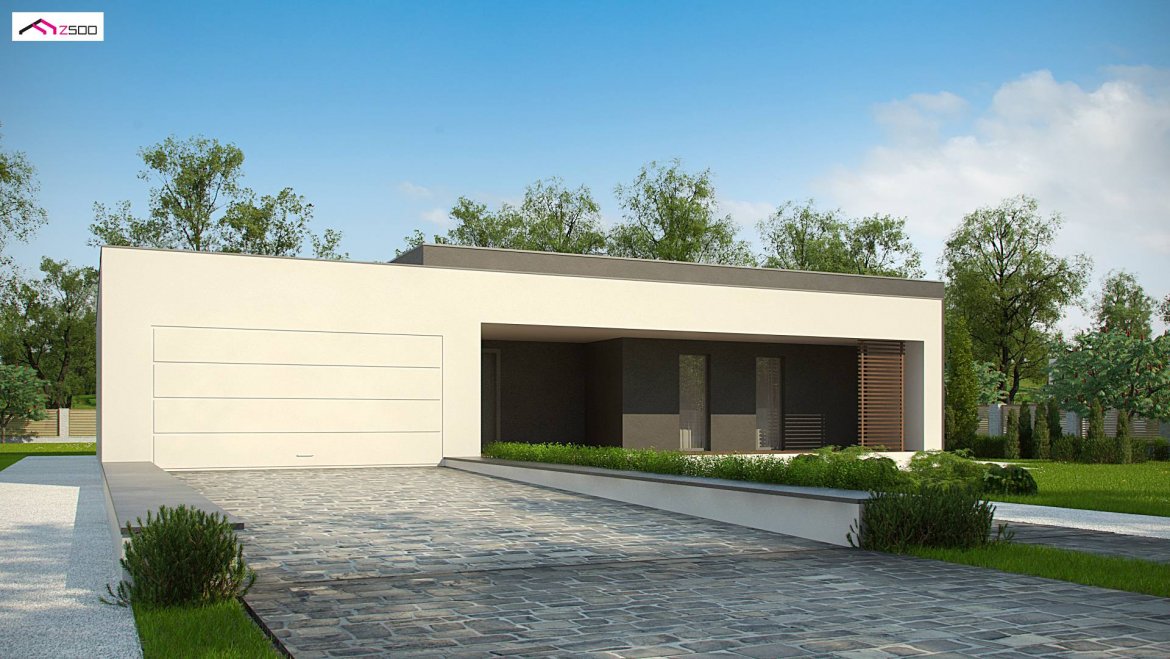
HOUSE DESIGN WITH AN ATTIC ZX72, PDJ -9599
DESCRIPTION
Zx72 – A modern, spacious one-story house with a double garage with an area of less than 180 m 2 . Its simple shape in the form of two interpenetrating cubes is clearly emphasized by the black and white color of the facade. In addition, the entire garden part was glazed in the recess of the terrace, giving it an unconventional appearance.
The interior consists of 4 bedrooms and a spacious living room combined with a dining room and kitchenette to increase the comfort of use. For convenience, the entrance was also roofed, and the garage was designed to go inside the house. In order to function conveniently in your apartment, a pantry, laundry room and additional guest toilet were added. The private area was separated from the right part of the building. It consists of 4 bedrooms or 3 bedrooms and a study, which can also be a guest room. One of the rooms has its own wardrobe and bathroom.
The Zx72 house is dedicated to demanding people who want to live in a modern and spacious one-story house with a garden.
TECHNICAL DATA
HOUSE DESIGN WITH AN ATTIC ZX72, PDJ -9599
Usable area: 178.69 m²
The built-up area is 274.17 m²
Cubature 644.79 m³
A depression angle of a roof 2.00 °
Roof area: 274.00 m²
Building height 4.85 m
Min. Plot dimensions: 24.06×27.96 m
38.70 m² garage
Author arch. Piotr Zwierzyński

















