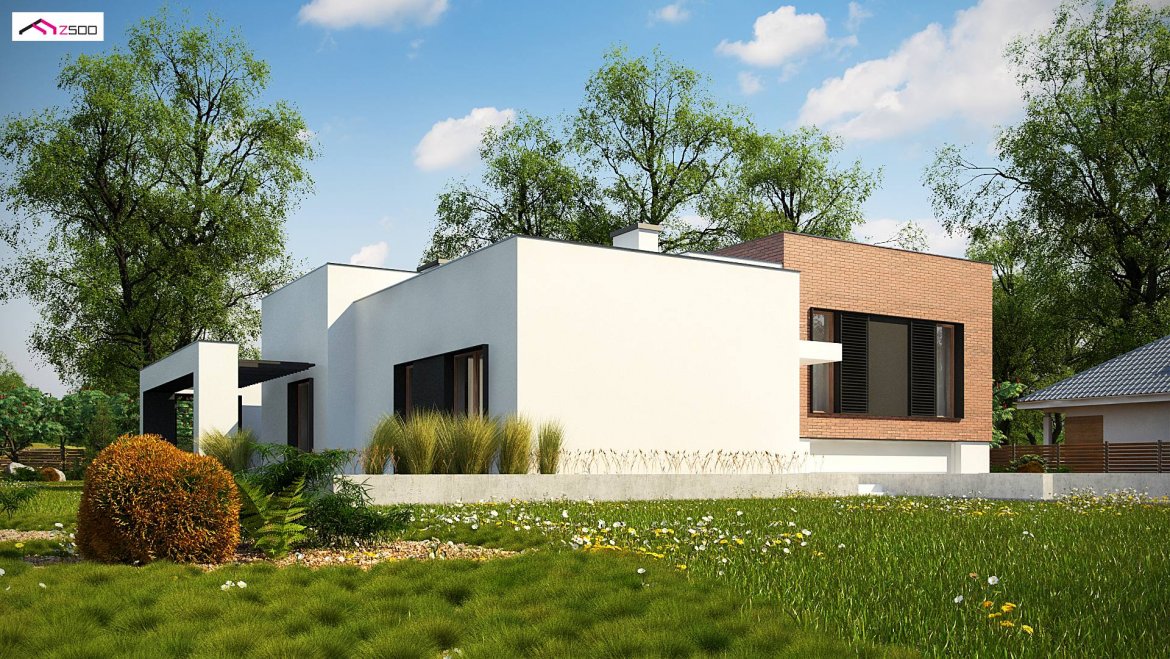
HOUSE DESIGN WITH AN ATTIC ZX132, PDJ -9600
DESCRIPTION
Zx 132 is characterized by simple style, minimalism and an accent of architectural composition in the form of facade material from clinker tiles. The combination of light and dark colors gives it a good taste and individual character. Large portfolio windows allow more light to enter. The addition of sliding blinds that complement the composition and cut off the flow of solar reflections when we have them excess.
A distinctive feature of the Zx 132 design is the division of the house into a day and night part, located on the mezzanine. From the mezzanine, which is a platform, there is a view of the representative living and dining area. The kitchen was designed as a separate room to hide the mess caused by rubbing from the sight of all invited guests.
The house has a partial basement so that we can perfectly use the spacious underground space as a technical and economic part. Also remembered was the double garage, which cyclists may also be interested in.
The mezzanine consists of 3 bedrooms with bathrooms, the largest of which, intended for parents, includes a private wardrobe.
An example arrangement of the immediate surroundings of the building in the form of flower beds makes it possible to quietly and relax on the terrace.
The Zx 132 house plan is designed for people who like modern style and want to clearly separate the living space from the night.
TECHNICAL DATA
HOUSE DESIGN WITH AN ATTIC ZX132, PDJ -9600
Usable area 191.63 m²
Building area 201.17 m²
Volume 677.02 m³
A depression angle of a roof 1.00 °
Roof area: 155.73 m²
Building height 5.80 m
Min. Plot dimensions: 24.22×23.64 m
43.40 m² garage
Author arch. Piotr Zwierzyński




















