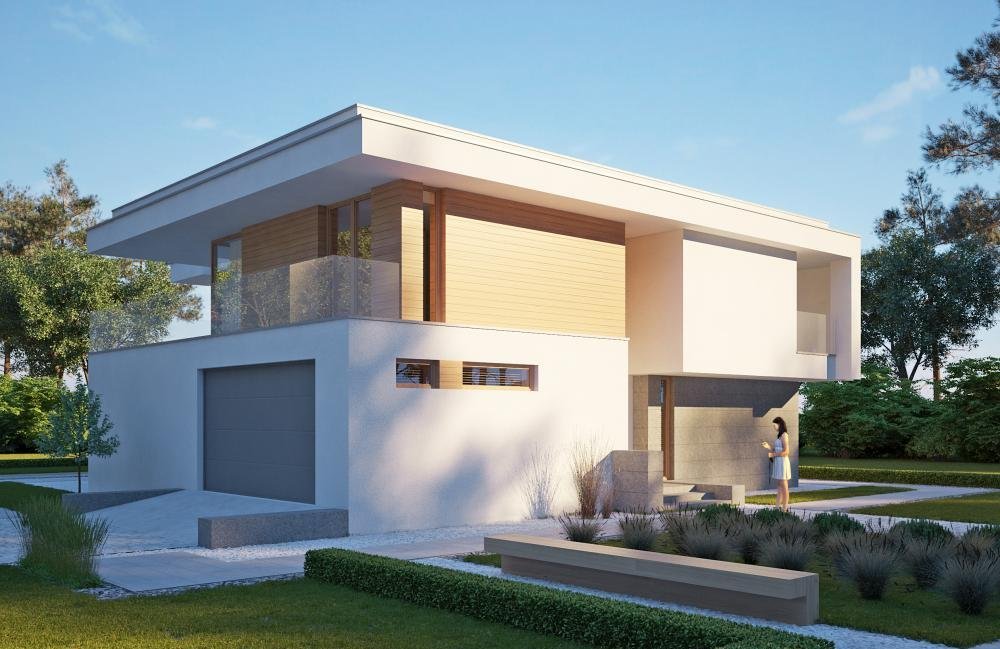
HOUSE DESIGN WITH AN ATTIC LK & 1209, PDJ-9653
November 5, 20190
DESCRIPTION
Modern two-story house design. On the first floor there is a bedroom, next to it a spacious wardrobe and a place for fitness.
TECHNICAL DATA
HOUSE DESIGN WITH AN ATTIC LK & 1209, PDJ-9653
Usable floor area 219.77 m²
The built-up area is 233.42 m²
Cubic capacity of 988.00 m³
A depression angle of a roof 5.00 °
Roof area: 212.30 m²
Building height 7.80 m
Min. Plot dimensions: 23.00 x 25.20 m
Garage 39.06 m²
Author mgr inż. arch. LESZEK KALANDYK
















