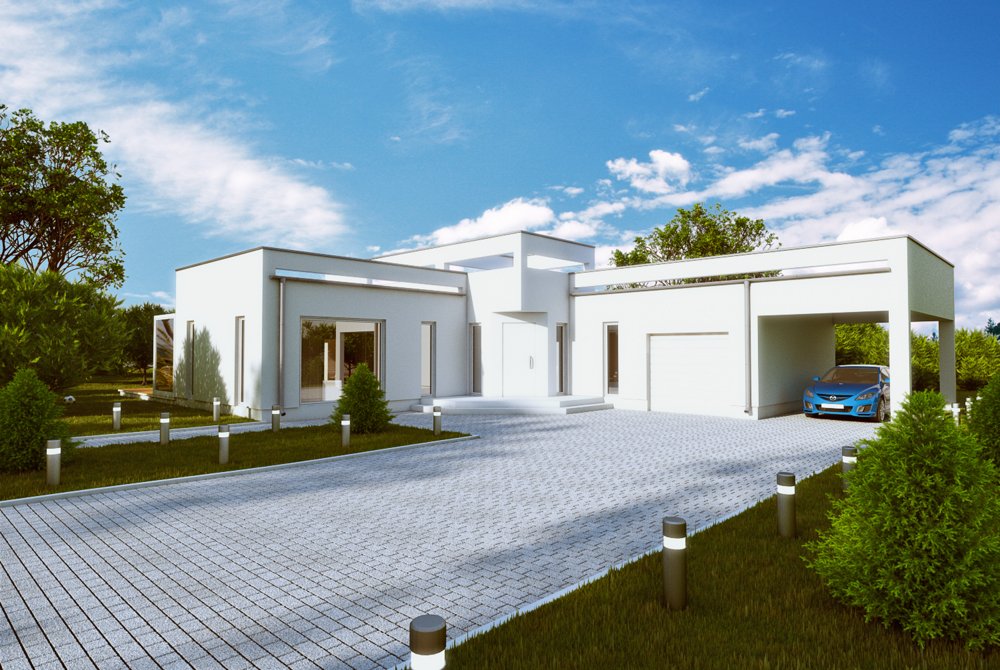
HOUSE DESIGN WITH AN ATTIC HOUSE_17.1, PDJ -3204
DESCRIPTION
A one-story house with a modern shape for a family of 4. The building block was designed in the shape of the letter L with the main entrance located in the central part. The functional layout of the building has a division into a single-space day zone and a private zone.
FUNCTIONAL PROGRAM:
Ground floor: garage, single garage, hall + wardrobe, kitchen, dining room, living room, winter garden, 3 rooms, bathroom, toilet, boiler room.
Facades finished with smooth plaster and wooden siding.
TECHNICAL DATA
HOUSE DESIGN WITH AN ATTIC HOUSE_17.1, PDJ -3204
Usable floor area: 126.96 m²
The built-up area is 224.27 m²
Cubic capacity of 919.50 m³
A depression angle of a roof 3.00 °
Building height 4.36 m
Min. Plot dimensions: 27.20×26.40 m
21.10 m² garage
Author arch. Renata Majchrzak





















