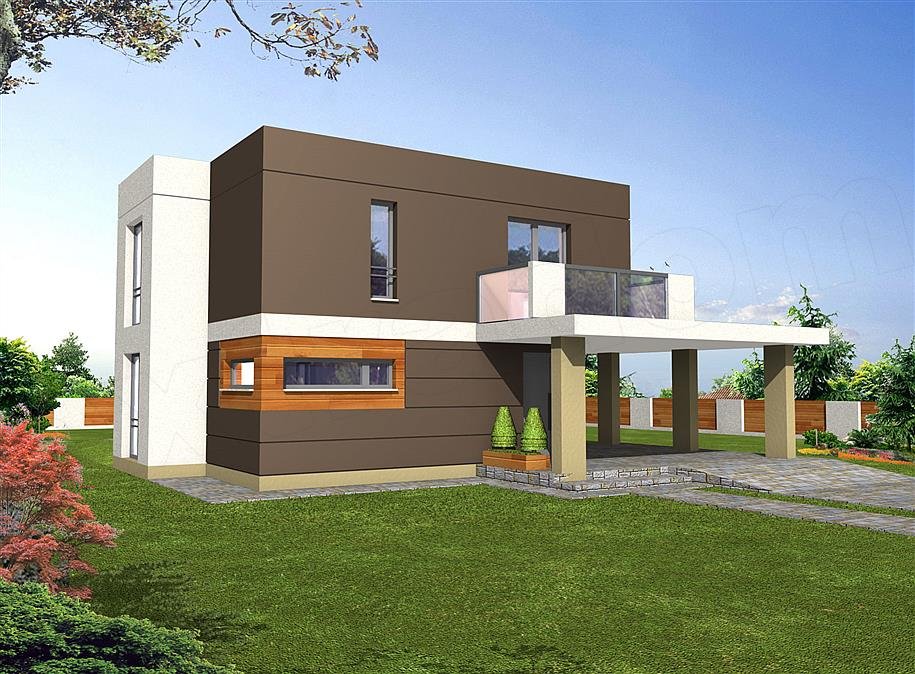
PROJECT OF THE DETACHED HOUSE RON (ENERGO), PDJ-10567
DESCRIPTION
Ron (Energo) house plan is a perfect proposition for people with medium-wide plot. The body of the building has a typical form, so it will look good regardless of the surroundings. The house was designed for free-standing buildings. The design is an ideal proposition for those interested in a house with a flat roof, thanks to which the building looks modern. The Ron (Energo) project is a two-story house, thanks to which we have the opportunity to develop a larger area. The author of the project foresaw an interesting day zone in it. It creates, among other things, a functional kitchen that will fulfill the dream of every hostess. The day zone also creates a spacious living room with dining room, thanks to which the household members can integrate together in one place. The design includes one comfortable bathroom on the ground floor and one on the floor. The house has three comfortable bedrooms, which makes it a great choice for a family of 2-4 people. The space can also be used as a guest room or study. The terrace gives you the possibility of contact with nature and promotes relaxation. To diversify the project, the author has planned a veranda that adds charm and is an extremely functional place. Brick technology recommended by the architect ensures durability and solidity of the structure. Its external appearance enhances the characteristics of a modern style, which is ideal for people who value the latest solutions. The space can also be used as a guest room or study. The terrace gives you the possibility of contact with nature and promotes relaxation. To diversify the project, the author has planned a veranda that adds charm and is an extremely functional place. Brick technology recommended by the architect ensures durability and solidity of the structure. Its external appearance enhances the characteristics of a modern style, which is ideal for people who value the latest solutions. The space can also be used as a guest room or study. The terrace gives you the possibility of contact with nature and promotes relaxation. To diversify the project, the author has planned a veranda that adds charm and is an extremely functional place. Brick technology recommended by the architect ensures durability and solidity of the structure. Its external appearance enhances the characteristics of a modern style, which is ideal for people who value the latest solutions.
TECHNICAL DATA
PROJECT OF THE DETACHED HOUSE RON (ENERGO), PDJ-10567
Usable floor area: 138.20 m²
The building area is 95.00 m²
Cubature 680.00 m³
A depression angle of a roof 5.00 °
Building height 6.85 m
Min.plot dimensions 18.47×19.12 m
Author of OPUSDOM












