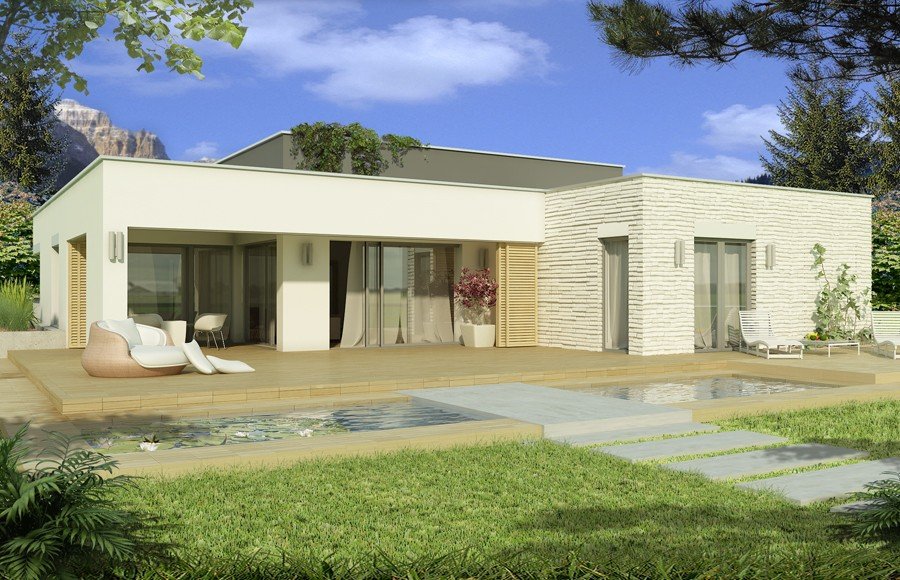
HOUSE DESIGN WITH ATTIC MONTANA 2 VERSION A, PDJ-9036
DESCRIPTION
This is an elegant one-story house with a modern shape. The ground floor is a spacious living room with dining room, large kitchen and pantry., Night part with three bedrooms and an additional room / study, which can act as a TV room or a game room. It is illuminated by a skylight in the roof. A similar skylight can be additionally placed above the living room, which will arrange the interior in an interesting way. The advantage of the house is also a covered terrace allowing you to enjoy the charm of the garden regardless of the weather. The whole is complemented by a large garage with a terrace. economic. The project is also available in a multi-storey version – Montana 1, as well as a version for solid fuel and in a mirror image.
TECHNICAL DATA
HOUSE DESIGN WITH ATTIC MONTANA 2 VERSION A, PDJ-9036
Usable floor area 135.50 m²
The building area is 255.00 m²
A depression angle of a roof 5.00 °
Building height 4.99 m
Min. Plot dimensions: 24.10×24.10 m
Garage 35.40 m²
Author Jowita Gross-Mazurska













