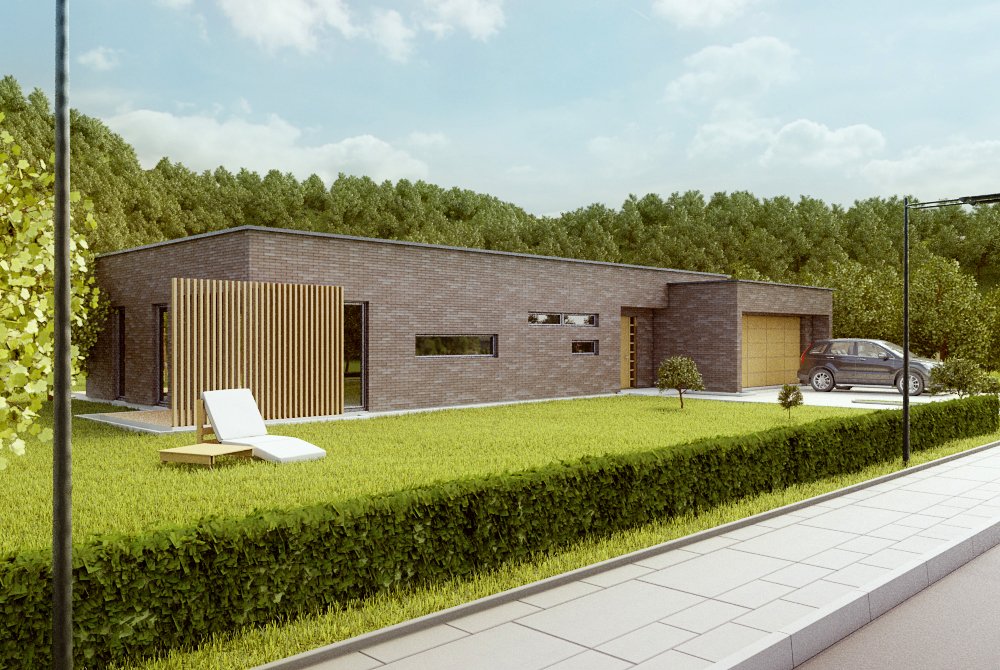
HOUSE_04 TWO-FAMILY HOUSE DESIGN, PDJ -3682
DESCRIPTION
A one-story house with a modern, minimalist shape for a family of four.
The body of the building was designed on a rectangular plan with a side entrance and the built-in body of a double garage has smooth facades and large glazing from the garden side. The side outdoor terrace and terrace windows are obscured by external sliding wooden blinds, which, after sliding, “close” the house, providing comfort before heating during the summer and increasing the safety of users.
FUNCTIONAL PROGRAM:
Ground floor: hall + wardrobe, double garage with boiler room and utility room, semi-open kitchen with dining room, living room, 3 rooms, bathroom, toilet,
Facades finished with clinker brick with sliding wooden external blinds
TECHNICAL DATA
HOUSE_04 TWO-FAMILY HOUSE DESIGN, PDJ -3682
Usable floor area: 105.57 m²
The built-up area is 203.86 m²
Volume 772.65 m³
A depression angle of a roof 2.00 °
Building height 4.35 m
Min. Plot dimensions: 29.25×21.85 m
Garage 36.11 m²
Author arch. Renata Majchrzak












