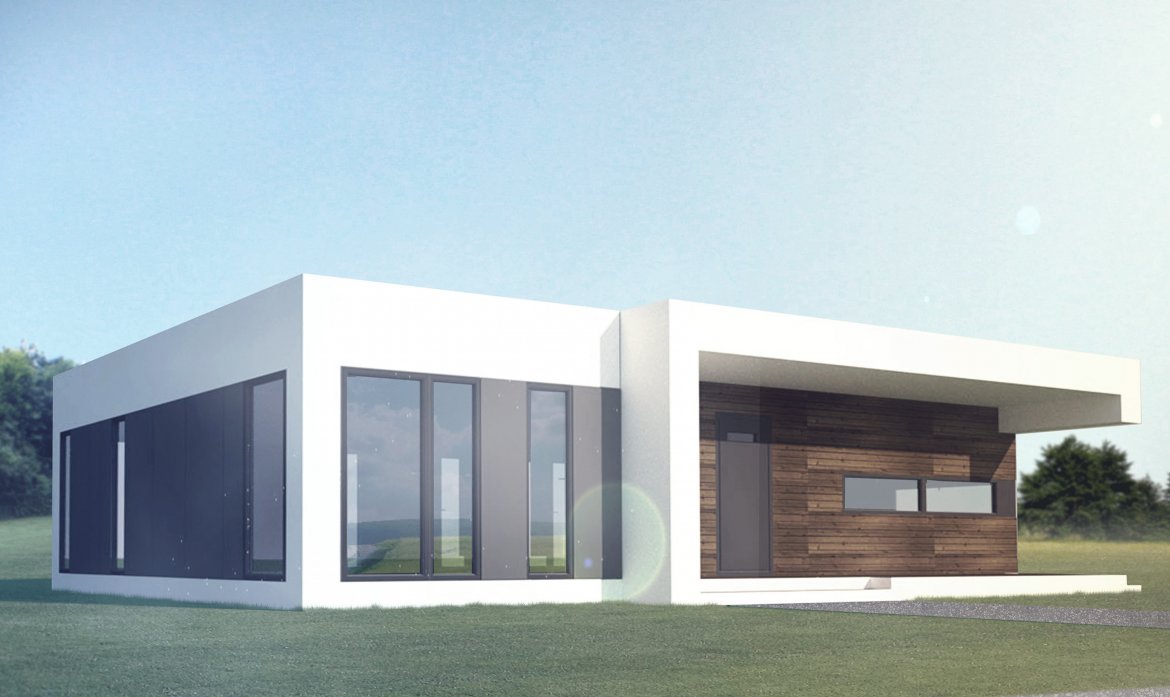
DESIGN OF A TWO-FAMILY HOUSE FX-1, PDJ-6780
DESCRIPTION
The FX-1 house design is an elegant, dynamic form of the building, which at the same time provides high usability and comfort offered by a one-story house. Due to the small usable area of less than 90m², the house is relatively cheap to build, while the building still looks much larger.
The interior of the building provides maximum flexibility of space achieved by limiting the load-bearing walls to a minimum. In the original concept, the internal space is rationally and effectively used, among other things thanks to the maximum limitation of the communication space and the use of the central arrangement of the rooms – the entrance inside the building and the rooms are arranged radially. The day zone can be completely separated from the night space by a door, thanks to which we ensure high comfort of using the house.
TECHNICAL DATA
DESIGN OF A TWO-FAMILY HOUSE FX-1, PDJ-6780
Usable floor area: 88.00 m²
The building area is 111.50 m²
Cubature 415.00 m³
A depression angle of a roof 2.00 °
Building height 3.40 m
Min. Plot dimensions 20.40×17.56 m
Author arch. Marcin Macieszko












