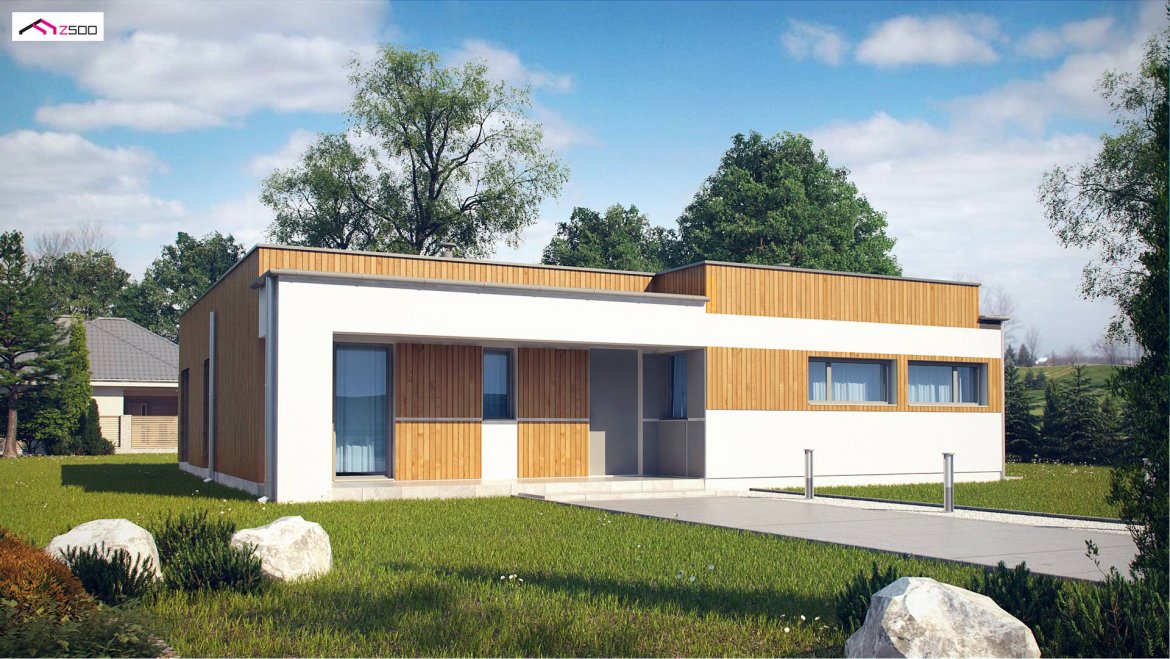
PROJECT OF TWO-FAMILY HOUSE ZX103 BG, PDJ -8111
DESCRIPTION
Zx103bG is a neat one-story house in a modern style. Compared to the Zx103 variant, it does not have a garage, but thanks to this it gained a well-lit utility room with a terrace. A simple, cubic block with a flat roof and natural elements of the facade finish give it elegance and grace. A comfortable and functional interior has been designed on 148m². The day zone is a spacious, almost 40m² living room connected with a partially open kitchen and exit to the covered terrace. A big advantage of the design is the simple design and numerous partition walls, which allows you to almost freely adjust the surfaces of the rooms. In the entrance area there is space for a large wardrobe, a small bathroom and a room that can act as a guest bedroom or study. A laundry room with a window is also available from the hall. Next, there was a night part with three bedrooms and a shared bathroom. One of the rooms has its own large wardrobe. Zx103bG is an interesting proposition for supporters of modern style. The combination of light plaster and wood and simple terrace roofing forms a coherent whole with high aesthetics.
TECHNICAL DATA
PROJECT OF TWO-FAMILY HOUSE ZX103 BG, PDJ -8111
Usable floor area: 148.09 m²
The built-up area is 181.12 m²
Cubature 392.50 m³
A depression angle of a roof 3.00 °
Roof area: 186.00 m²
Building height 4.10 m
Min. Plot dimensions: 22.24×22.44 m
Author Piotr Zwierzyński














