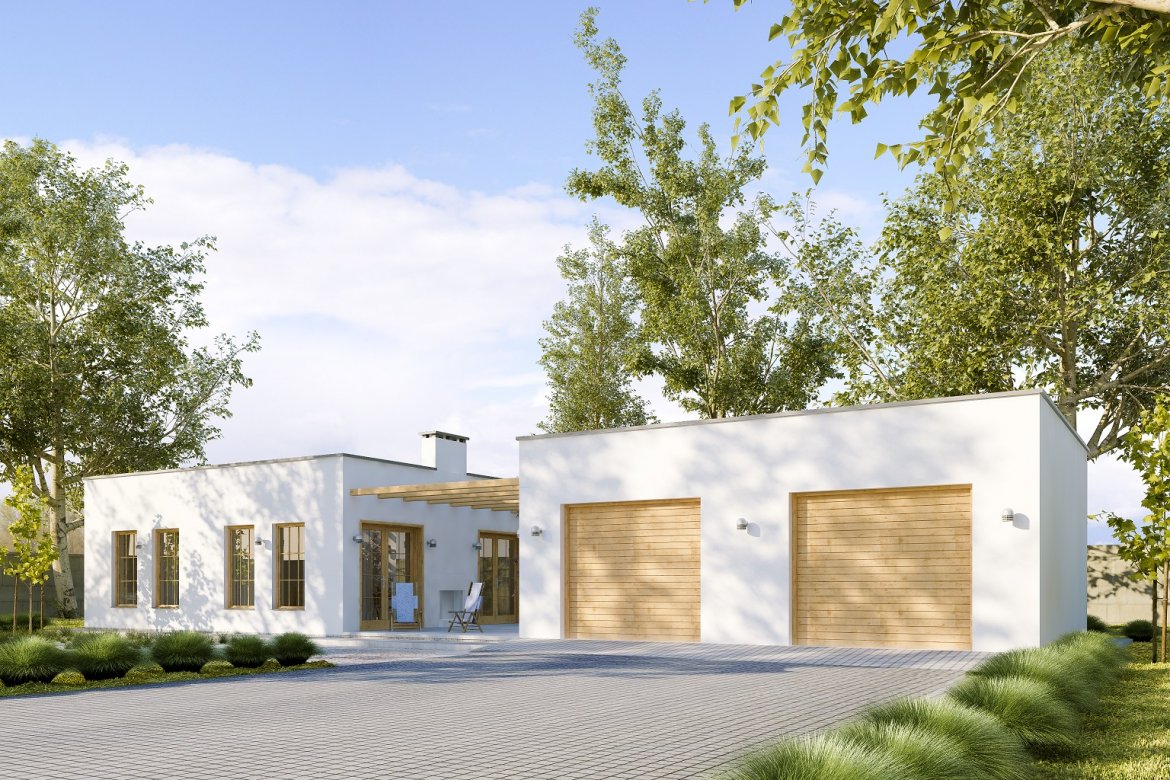
SUMMER HOUSE DESIGN G191 – RECREATIONAL BUILDING WITH SAUNA, PDJ-9632
DESCRIPTION
Design of a recreational building, one-story, without a basement, with a sauna, a recreation room, a kitchenette, a bathroom and a double garage, intended for passenger cars. The design is accompanied by a list of: steel, roof truss and door frames, as well as free consent to make changes.
TECHNICAL DATA
SUMMER HOUSE DESIGN G191 - RECREATIONAL BUILDING WITH SAUNA, PDJ-9632
Usable floor area: 42.16 m²
The building area is 104.00 m²
Cubature 424.00 m³
A depression angle of a roof 3.00 °
Building height 3.35 m
Garage 45.21 m²












