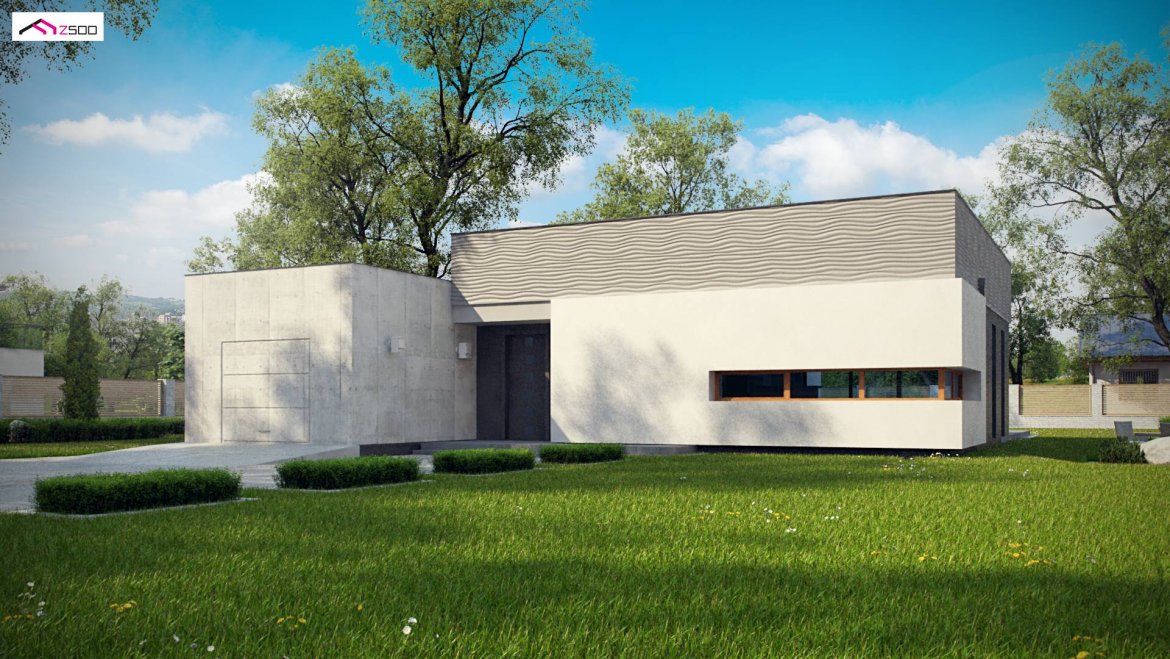
HOUSE DESIGN WITH AN ATTIC ZX56, PDJ-8828
DESCRIPTION
Zx56 is a one-story house with a flat roof. It stands out from other designs by a combination of one-colored, simple cubic solids.
The house has a spacious living room connected to the dining room, kitchen and pantry. A single garage with an entrance is adjacent to the house. In the night part of the house there are three bedrooms. The largest room has a separate bathroom and wardrobe.
TECHNICAL DATA
HOUSE DESIGN WITH AN ATTIC ZX56, PDJ-8828
Usable area: 131.21 m²
The built-up area is 192.49 m²
Volume 424.17 m³
A depression angle of a roof 1.00 °
Roof area: 158.12 m²
Building height 4.90 m
Min.plot dimensions: 24.30×23.65 m
20.93 m² garage
Author Piotr Zwierzyński



















