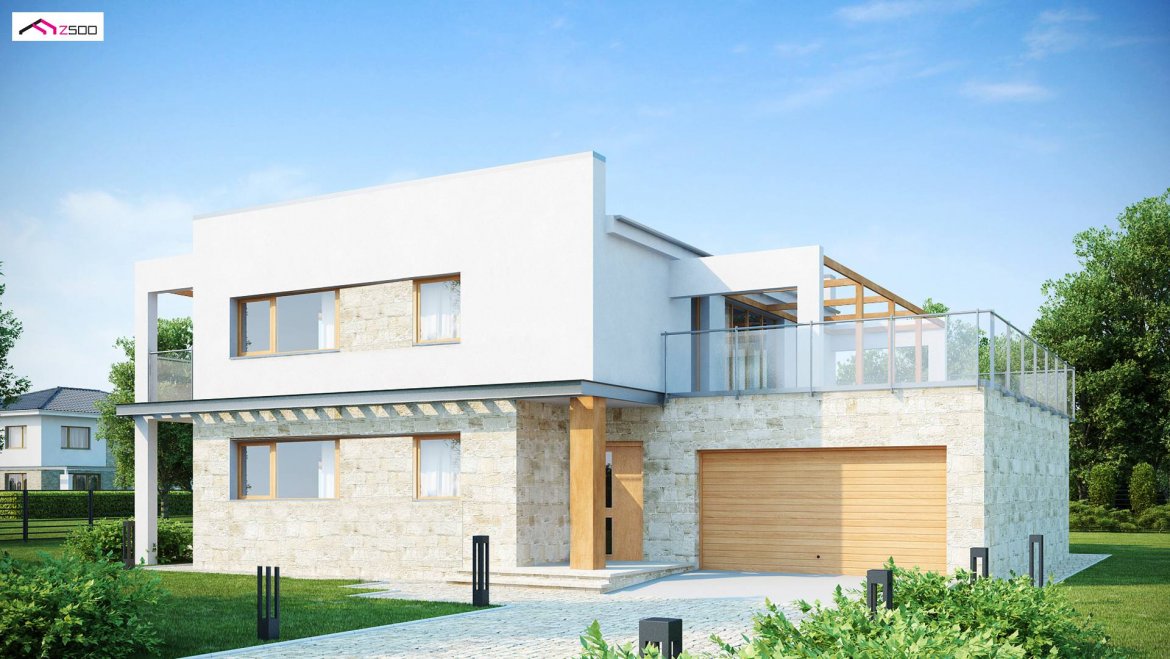
HOUSE DESIGN WITH AN ATTIC ZX5 2M, PDJ-9398
DESCRIPTION
Zx5 2M is a modern detached house with two separate apartments.
The common part of the apartments is a hallway, in which we have a key door to the apartment located on the ground floor, stairs leading upstairs, and a garage with a utility room.
The ground floor has a spacious day zone with a fireplace in the center. It will help an impeccable housewife to keep the home fire warm …
The living room is adjacent to the bedroom with private bathroom and an additional, smaller, adjustable room that can be used as a child’s room or study.
An additional advantage is the impressive terrace with a partial roofing. Exits to it lead from the living room, kitchen and master bedroom. Thanks to this, you will be able to enjoy your breakfast on a Sunday morning during warm summer rain.
On the first floor there are two bedrooms, a spacious bathroom and a living room with kitchenette. Plus are large terraces, partly roofed, which can be used as an extension of the flat on warm spring and summer days. There is no need to exchange the attributes of having large terraces. We all know how to best use them.
TECHNICAL DATA
HOUSE DESIGN WITH AN ATTIC ZX5 2M, PDJ-9398
Usable floor area: 185.43 m²
The built-up area is 179.99 m²
Cubature 653.12 m³
A depression angle of a roof 6.00 °
Roof area: 108.40 m²
Building height 7.20 m
Min. Plot dimensions: 21.14×22.04 m
38.40 m² garage
Author Piotr Zwierzyński









