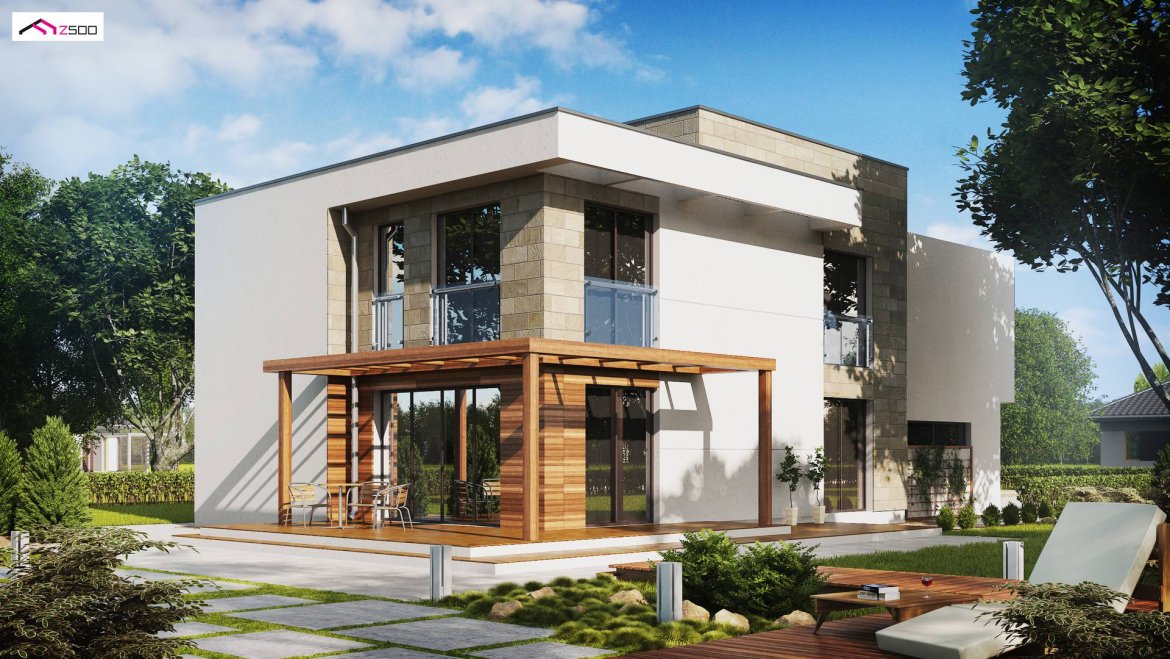
HOUSE DESIGN WITH AN ATTIC ZX114 2M, PDJ-9416
DESCRIPTION
Zx114 2M is a modern, simple house with large glazed windows and a double garage. Perfect for two families, each with their own car. Separately closed entrances to the ground floor and first floor form the basis of good neighborly life. The common place is the utility room where we set up the stove and the vestibule.
The ground floor of the house is a two-room flat. The right part is a day zone with kitchen, living room and place for dining area. Partially covered terrace is available from the kitchen or dining room, which is an advantage if we like to eat outside. The kitchen, if necessary, can be separated by a partition wall so that no smells come from the living room.
The left side of the apartment on the ground floor is occupied by a spacious bedroom and a comfortable bathroom.
A larger apartment was located on the first floor thanks to the space above the garage. Here we have a night zone on the right, which includes two convenient bedrooms and a bathroom.
The main bedroom, located in front of the entrance, has a separate bathroom and wardrobe, while the living area with living room and kitchen and exit to the terrace are located in the left part of the apartment.
Zx114 2M. is an ideal project for a young couple with children who initially needs a lot of space. Later, when “the young come out of the nest” the floor can be rented, getting a pension supplement.
TECHNICAL DATA
HOUSE DESIGN WITH AN ATTIC ZX114 2M, PDJ-9416
Usable floor area: 175.01 m²
Building area: 138.06 m²
Volume 565.69 m³
A depression angle of a roof 3.00 °
Roof area: 110.24 m²
Building height 7.74 m
Min. Plot dimensions: 24.16×17.86 m
31.27 m² garage
Author Piotr Zwierzyński










