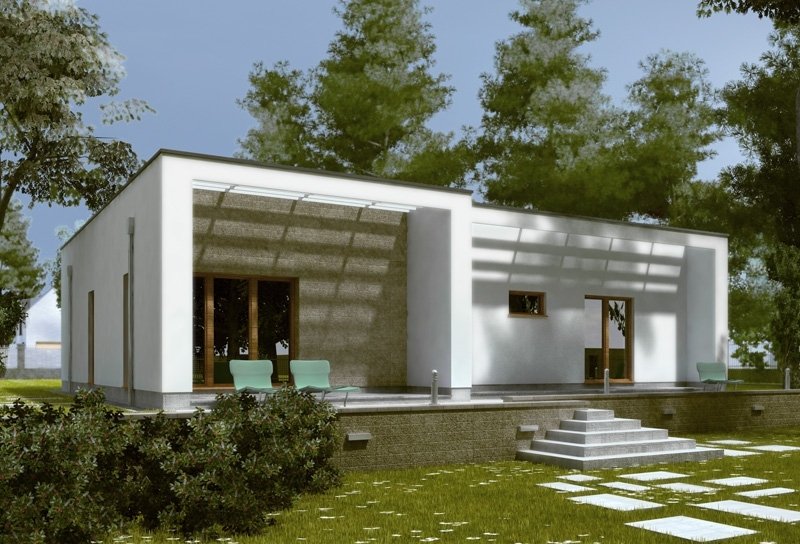
DESIGN OF A TWO-FAMILY HOUSE DOMO 08, PDJ-4004
DESCRIPTION
The
Cubist block, the elegant block conceals a comfortable and roomy house that offers many adaptation possibilities in the future. The protruding wall fragments constituting the reminiscence of buttresses separate the zones of backyard terraces dividing them in accordance with the internal layout of the house.
Interior
From the entrance hall with access to the utility room we get to the hall open to the living area. This zone is a large bright living room with fireplace, dining room and kitchen. The single-space living area has access to the terrace with a trellis roof. From the lobby we also have access to a shared bathroom, two large children’s bedrooms and a large master bedroom with bathroom. Children’s rooms have exits to the garden, while the parents’ bedroom has its own terrace area. This is a comfortable element of this house. With a seemingly small area, the house is functional and spacious.
Advantages
The simple shape is the answer to the needs of brave people who are looking for an aesthetic and original environment. It is also a house where the whole family will find their place in very comfortable conditions. An attractive home for people looking for inexpensive solutions with an interesting effect.
TECHNICAL DATA
DESIGN OF A TWO-FAMILY HOUSE DOMO 08, PDJ-4004
Usable floor area: 114.00 m²
Building area: 146.60 m²
Cubature 630.40 m³
A roof pitch of 10.00 °
Building height 4.09 m
Min. Plot dimensions: 23.40×18.90 m
Author arch. Roman Tomecki, Michał Bogdański














