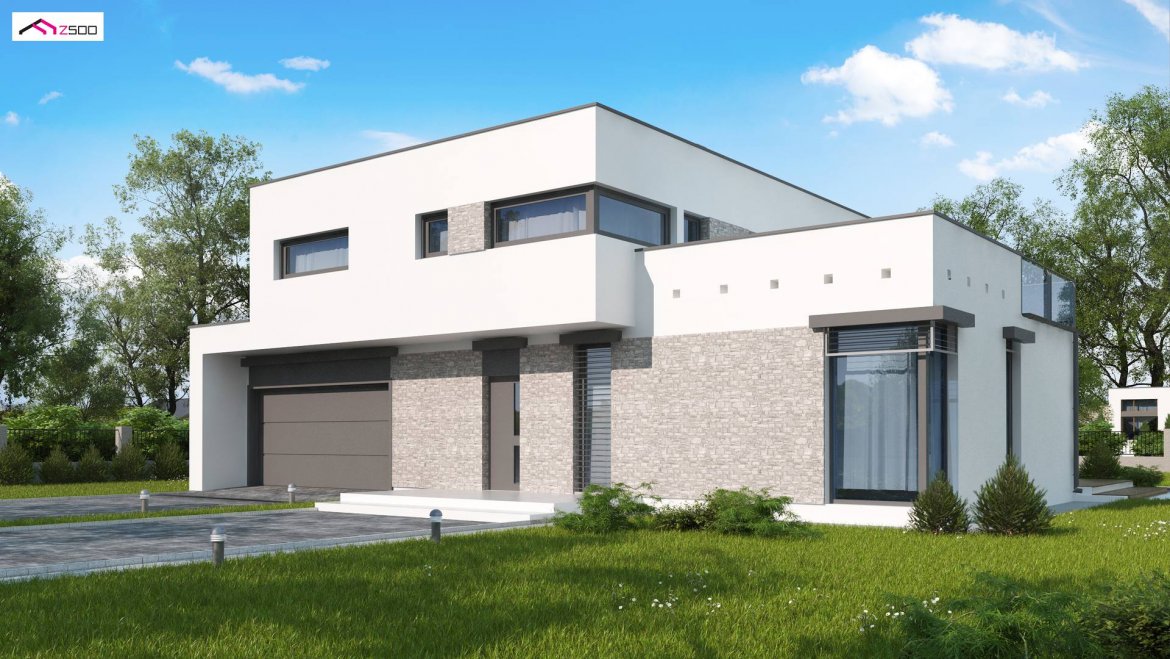
FRAME HOUSE DESIGN ZX46 GL2, PDJ -8119
DESCRIPTION
The design of a modern house Zx46 GL2 is distinguished by a modern, cubic block and details made of light stone.
The interior of the building conceals a comfortable and spacious house. The house’s ground floor has a simple layout with a clear day zone containing a living room with fireplace , dining room and functional kitchen. This part of the house opens onto the garden through the patio door. The added value of the house is a private exit to the garden from a comfortable bedroom for a couple with their own wardrobe and bath room. The lobby connects all utility rooms and rooms. On the first floor there are three large bedrooms , a hall, a shared wardrobe and a bath room . An additional attribute is the exit to a spacious terrace, making the attic unique and original.
Although it looks extravagant and modernist, it is a simple project. Perfectly suited to the tastes of people looking for an original and unique home that can accommodate a fairly large family
TECHNICAL DATA
FRAME HOUSE DESIGN ZX46 GL2, PDJ -8119
Usable floor area: 204.26 m²
The built-up area is 184.56 m²
Cubature 707.28 m³
A depression angle of a roof 2.00 °
Roof area: 125.87 m²
Building height 7.10 m
Min. Plot dimensions: 23.24×24.64 m
Garage 46.08 m²
Author Piotr Zwierzyński










