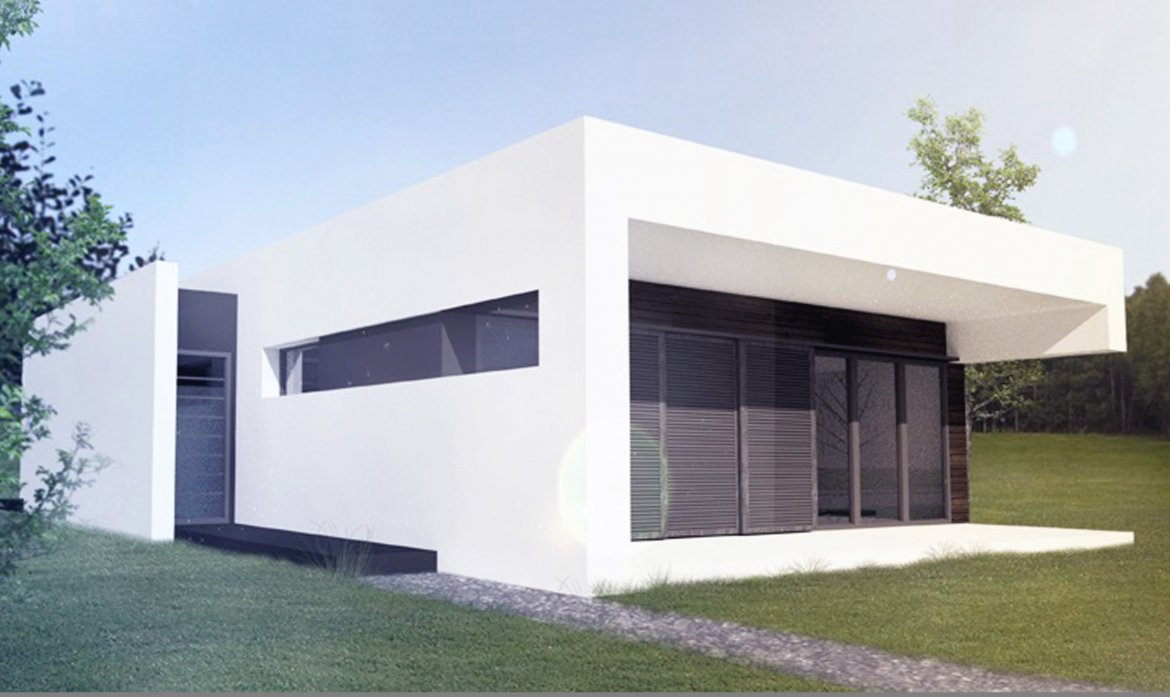
HOUSE DESIGN WITH AN ATTIC A-11, PDJ-9847
DESCRIPTION
The house design A-11 is characterized above all by a compact body, the shape of which makes it possible to build a house even on very narrow plots. Due to the fact that the impressive vestibule can be oriented both on the back and front of the building, and the facades are not clearly divided into rear and front, it is possible to arrange the house on the plot.
The interior is characterized by fluidity of space – the daytime zones are open, which with a relatively small area of the building gives the desired effect of a spacious interior. The building, however, is designed in such a way that it is possible to separate individual rooms creating a closed system, while maintaining the functionality of the interior.
The A-11 project will certainly satisfy those who, while maintaining relatively low costs, would like to implement an effective, modern project.
TECHNICAL DATA
HOUSE DESIGN WITH AN ATTIC A-11, PDJ-9847
Usable floor area 109.00 m²
Built-up area 139.50 m²
Cubic capacity of 446.50 m³
A depression angle of a roof 3.00 °
Building height 3.40 m
Min.plot dimensions 16.16×15.16 m
Author Marcin Macieszko












