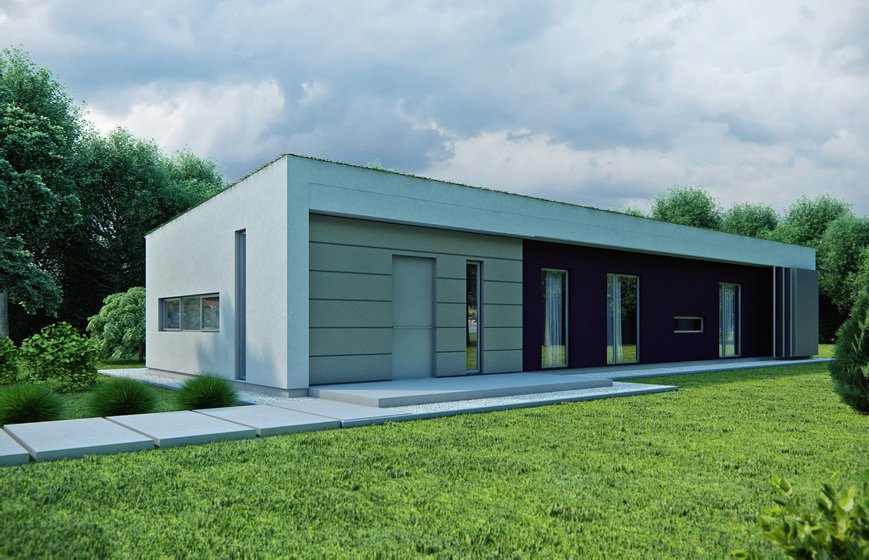
HOUSE DESIGN WITH AN ATTIC HOUSE_15, PDJ -3870
November 5, 20190
DESCRIPTION
A one-story house with modern architecture and a simple shape is designed for a family of 4. The building block is designed on a rectangular plan with an open, partially roofed atrium. The building’s façades are smooth with large glazing around the terrace. In addition, the house was designed taking into account the principles of creating a safe house by using movable steel curtains, which after stretching completely enclose the building preventing access to its interior.
The functional layout has been divided into: an entrance zone with a vestibule, boiler room and utility room, a day zone with an open kitchen, dining room and living room, as well as a private zone located deep in the building, which consists of a bedroom, a wardrobe and a bathroom, two bedrooms and a bathroom accessible from the corridor.
TECHNICAL DATA
HOUSE DESIGN WITH AN ATTIC HOUSE_15, PDJ -3870
The area is 99.89 m²
The building area is 178.04 m²
Cubic capacity of 736.65 m³
A depression angle of a roof 5.00 °
Building height 4.45 m
Min. Plot dimensions: 29.10×18.45 m
Author arch. Renata Majchrzak












