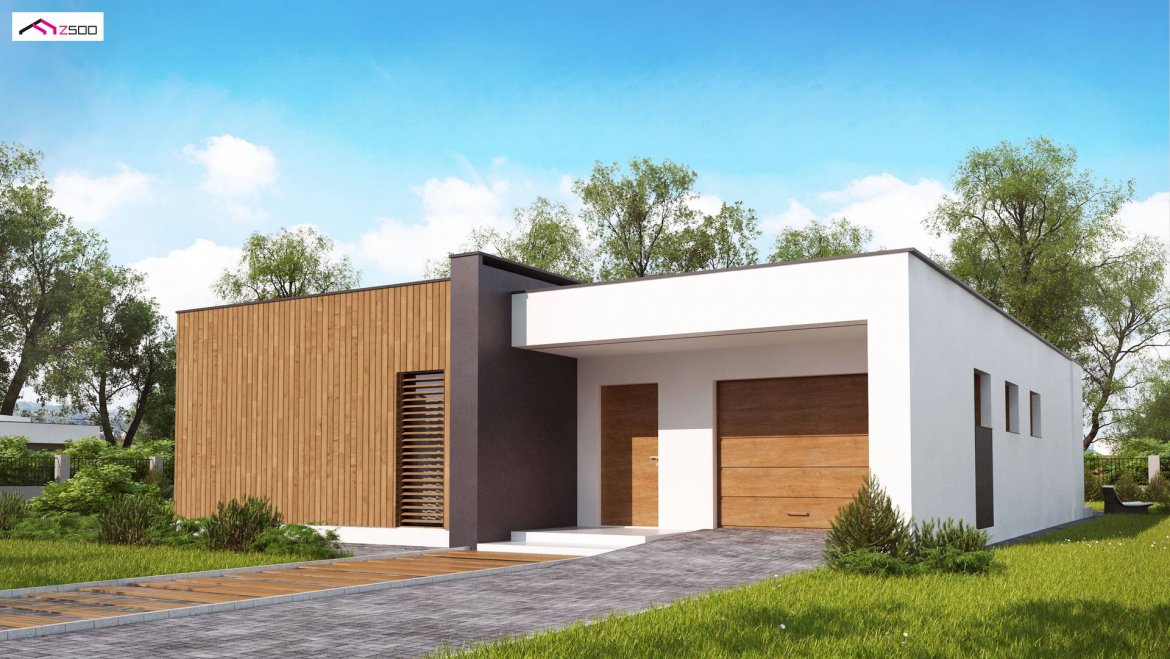
PROJECT OF TWO-FAMILY HOUSE ZX49 -, PDJ -8118
DESCRIPTION
Zx49- is a one – story single -family house with a garage of an elegant, modernist character. The simple, cubic form has been enriched with facings made of natural materials on the facades. Zx49- designed as an energy-saving house harmonized with the surroundings. The covered terrace increases the space by an additional place of rest.
The geometric shape of the house hides a comfortable and functional interior. The hall leads to the day zone – a spacious living room with an open kitchen. There is also a handy pantry, a place for wardrobes and a comfortable bathroom with a shower. An additional advantage of the design is the garage accessible directly from the hall.
The night zone was clearly separated in the rest of the house. There are 3 spacious bedrooms, each with space for capacious wardrobes, a large public bathroom with a window and a wardrobe.
TECHNICAL DATA
PROJECT OF TWO-FAMILY HOUSE ZX49 -, PDJ -8118
Usable floor area 120.42 m²
The built-up area is 181.92 m²
Cubature 394.87 m³
A depression angle of a roof 2.00 °
Roof area: 186.42 m²
Building height 4.20 m
Min. Plot dimensions: 24.46×20.84 m
Garage 28.69 m²
Author Piotr Zwierzyński












