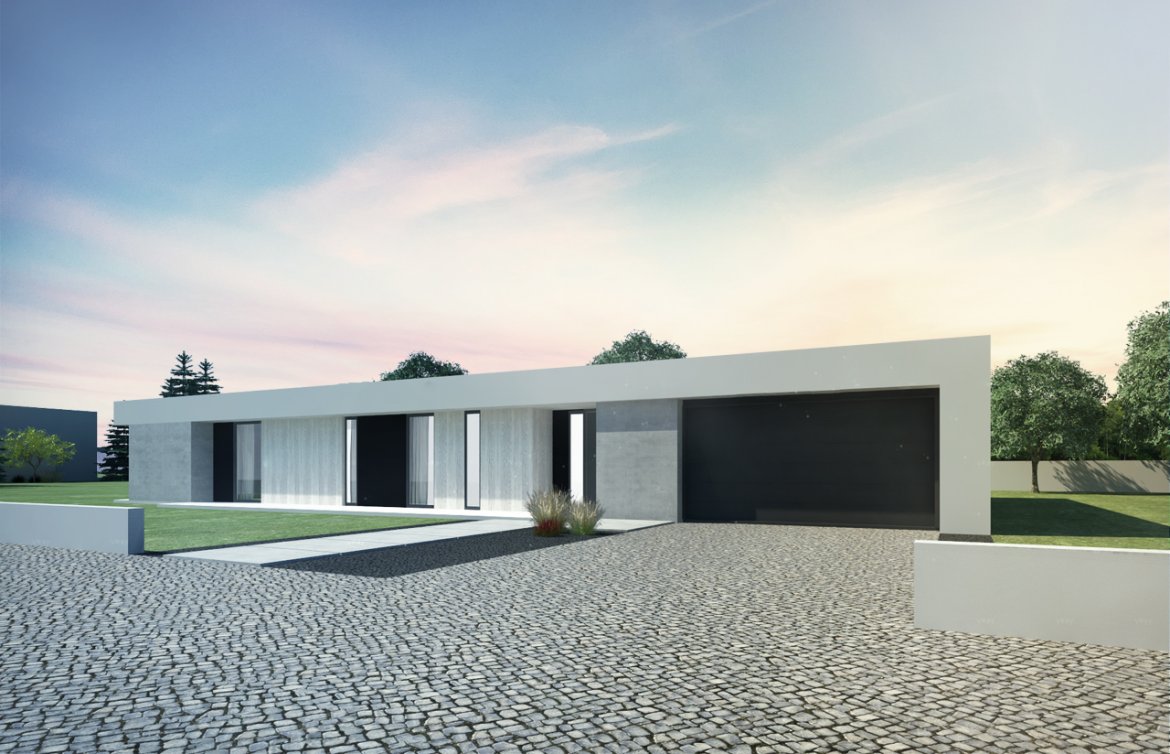
SINGLE-FAMILY HOUSE DESIGN HOUSE A-17, PDJ-10568
DESCRIPTION
House A-17 is another proposal of the “Nanostudio” studio addressed to customers who like modern architecture from the top shelf. A modern, large one-story house with a flat roof. The originality and high architectural quality of the building goes hand in hand with its functionality.
The usable area of the building is well thought out and used wisely and communication is reduced to a minimum. The facility was designed in a way that ensures minimal communication space. An attractive extension of the holiday area of the house is a partially roofed terrace – an ideal place for a coffee corner. The design uses sliding terrace doors that allow smooth communication, while creating a wonderful visual effect of mutual penetration of the house space with the garden.
TECHNICAL DATA
SINGLE-FAMILY HOUSE DESIGN HOUSE A-17, PDJ-10568
Usable floor area: 238.16 m²
The built-up area is 293.33 m²
Volume 1276.00 m³
A depression angle of a roof 3.00 °
Building height 3.50 m
Min. Plot dimensions: 32.13×23.71 m
Author mgr inż. arch. Marcin Macieszko












