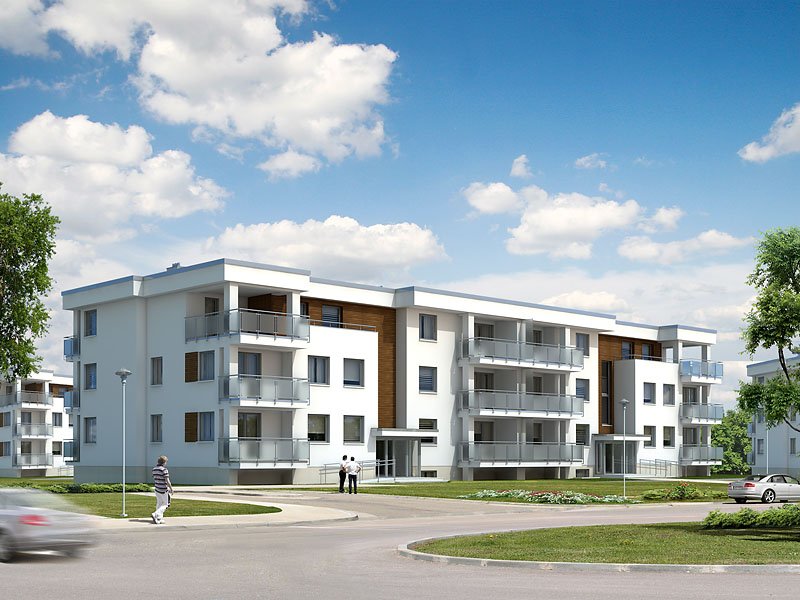
AKANT FRAME HOUSE DESIGN, PDJ-3689
November 5, 20190
DESCRIPTION
Multi-family house, basement. 18 garage spaces in the basement. The building on three floors has 22 apartments.
TECHNICAL DATA
AKANT FRAME HOUSE DESIGN, PDJ-3689
Usable floor area: 1483.87 m²
The building area is 624.00 m²
Cubature 7640.00 m³
A depression angle of a roof 2.00 °
Roof area 661.10 m²
Building height 11.12 m
Min. Plot dimensions: 53.22×26.50 m
Garage 324.00 m²
Author arch. Tomasz Sobieszuk















