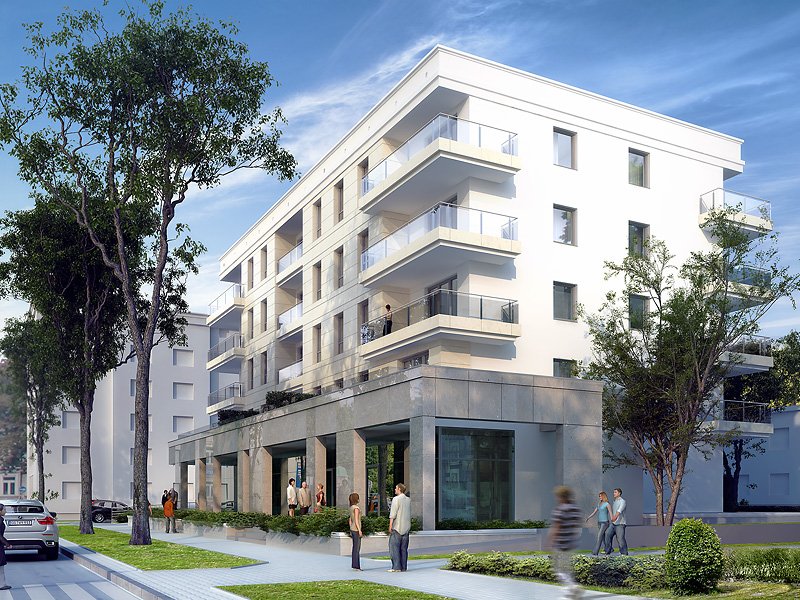
KAMERALNY FRAME HOUSE PROJECT, PDJ-8799
DESCRIPTION
Kameralny is a representative residential and service facility. The building has 20 flats designed in different sizes and layout: 4 flats with an area of 49.77 m2, 8 flats with an area of 65.24 m2, 6 flats with an area of 68.25 m2, 2 flats with an area .: 73.84 m2. On the ground floor there are commercial premises with facilities. Each restaurant has a large site and an entrance from the front of the building. An underground parking lot has been designed in the building (21 parking spaces + room for prams and bicycles), elevator and storage rooms assigned to each of the apartments. All flats available in the offer have a non-standard height of up to 2.7 m, spacious balconies or terraces. The Chamber Project is characterized by a high standard. The project uses high-quality building materials from reliable manufacturers.
TECHNICAL DATA
KAMERALNY FRAME HOUSE PROJECT, PDJ-8799
Usable floor area: 2008.73 m²
The built-up area is 561.32 m²
Cubic capacity of 10,181.00 m³
A depression angle of a roof 1.00 °
Roof area: 450.00 m²
Building height 18.04 m
Garage 583.20 m²
Author arch. Tomasz Sobieszuk







































