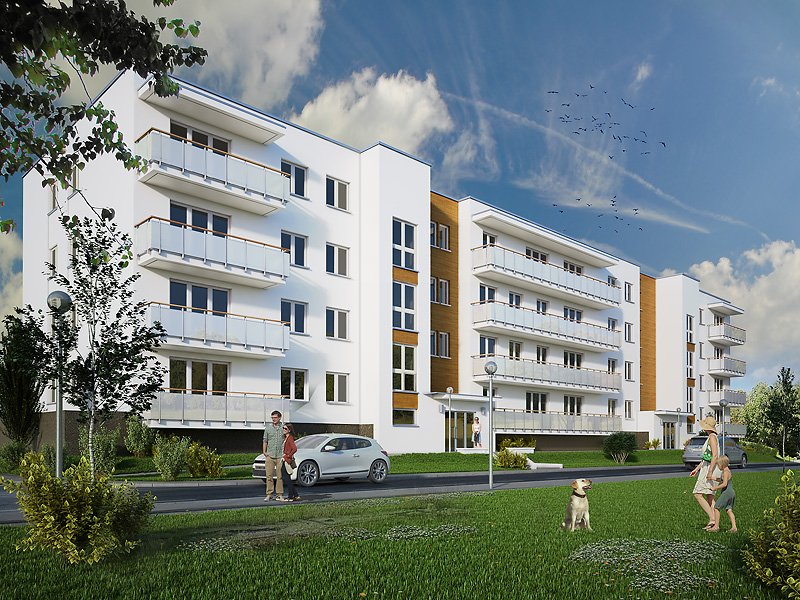
PROJECT OF THE FRAME HOUSE SPOKOJNY , PDJ-8962
DESCRIPTION
A four-storey, multi-family residential building. The building provides 39 flats from 45.75m2 to 91.84m2: two, three or even four rooms. 40 parking spaces, as well as a boiler room and auxiliary rooms have been designed in the garage.
TECHNICAL DATA
PROJECT OF THE FRAME HOUSE SPOKOJNY , PDJ-8962
Usable floor area: 4047.42 m²
The building area is 1005.82 m²
Cubic capacity of 15,363.57 m³
A depression angle of a roof 2.00 °
Roof area 810.00 m²
Building height 13.93 m
Min. Plot dimensions: 60.55×16.25 m
Garage 415.88 m²
Author arch. Maciej Matłowski
















