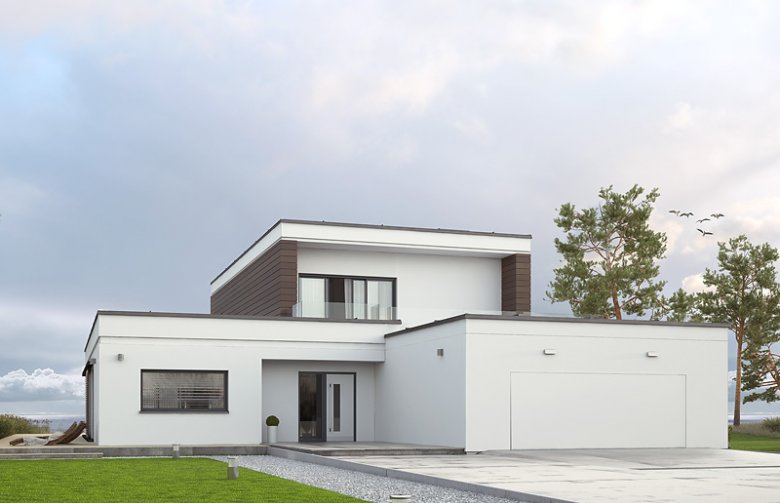
ASTERIA FRAME HOUSE DESIGN, PDJ-9362
DESCRIPTION
Asteria is an elegant, multi-story house with a flat roof, ideal for a family of 4. The open living area of the ground floor is the living room with dining room and kitchen with pantry. On the ground floor, there was also space for an additional apartment with a bathroom and wardrobe, as well as a double garage connected to the boiler room and utility room. On the first floor there is a night part concealing two bedrooms, each with its own wardrobe and bathroom. An undoubted advantage of the project is a large terrace on the floor around the house.
TECHNICAL DATA
ASTERIA FRAME HOUSE DESIGN, PDJ-9362
Usable floor area: 200.71 m²
The building area is 250.00 m²
Volume 675.00 m³
A depression angle of a roof 2.00 °
Roof area 250.00 m²
Building height 7.00 m
Min. Plot dimensions: 23.68×28.48 m
39.25 m² garage
Author arch. Maciej Matłowski















