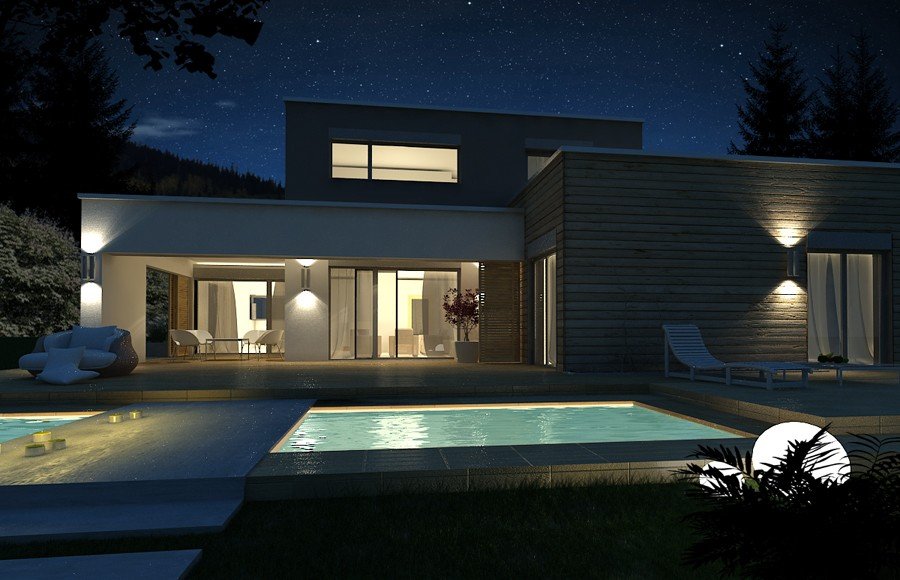
DESIGN OF MONTANA MULTI-FAMILY HOUSE 1 VERSION A, PDJ-9037
DESCRIPTION
This is an elegant two-story house with a modern shape. The ground floor is a spacious living room with dining room, large kitchen and pantry, night area with three bedrooms. The first floor is an additional bedroom with its own bathroom and wardrobe, and exits to the balconies located in the front and garden part of the house. The view from the mezzanine to the living room gives a sense of spaciousness in the interior. The advantage of the house is also a covered terrace allowing you to enjoy the charms of the garden regardless of the weather. The whole is completed by a large garage with a floor. economic. The project is also available in a one-story version – Montana 2, as well as a version for solid fuel and in a mirror image.
TECHNICAL DATA
DESIGN OF MONTANA MULTI-FAMILY HOUSE 1 VERSION A, PDJ-9037
Usable floor area: 168.90 m²
The building area is 255.00 m²
A depression angle of a roof 5.00 °
Building height 4.60 m
Min. Plot dimensions: 24.10×24.10 m
Garage 35.30 m²
Author Jowita Gross-Mazurska
















