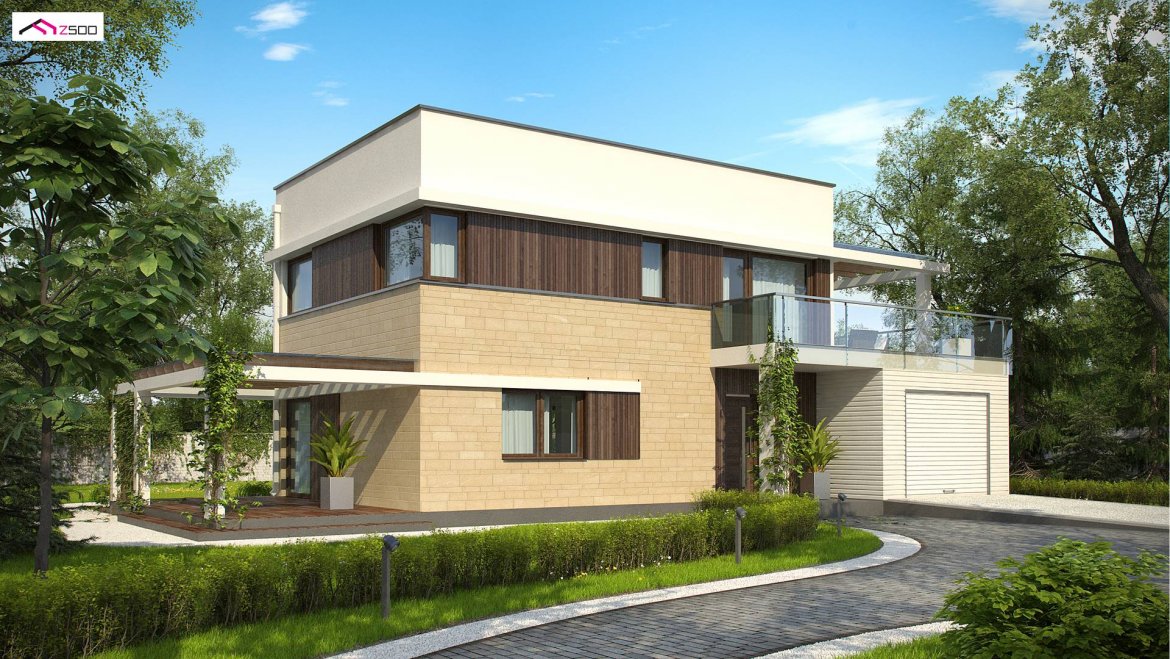
DESIGN OF THE FRAME HOUSE ZX63 A, PDJ-8115
DESCRIPTION
Zx63 A is an optimally designed modern house with a garage in a block and a large utility room.
The living room combined with the kitchen and dining room creates an open space, well lit with glazing to the ground. A large pantry is available next to the kitchen. The fireplace is located in the heart of the house – you can admire its charms from the dining room and from the sofa in the living room. On the ground floor there is an additional room with a window to the garden. It can act as a guest room, study room as well as parents’ bedroom. Next to the room is a bathroom with a place for a shower.
On the first floor , which is 265cm high (without slants!), There are two well-lit rooms with wardrobe space and a bedroom with a private exit to the terrace above the garage and a separate wardrobe. The shared bathroom, lit by two full-size windows, will fit a comfortable bathtub
The garage is connected directly to the house via a common hall with space for a long wardrobe for outer clothing. The house in the basic version has a single garage in a block, with the possibility of enlargement to two positions.
TECHNICAL DATA
DESIGN OF THE FRAME HOUSE ZX63 A, PDJ-8115
Usable floor area: 103.60 m²
The building area is 103.41 m²
Cubature 379.50 m³
A depression angle of a roof 2.00 °
Roof area 52.96 m²
Building height 7.06 m
Min. Plot dimensions 16.94×20.44 m
26.87 m² garage
Author Piotr Zwierzyński












