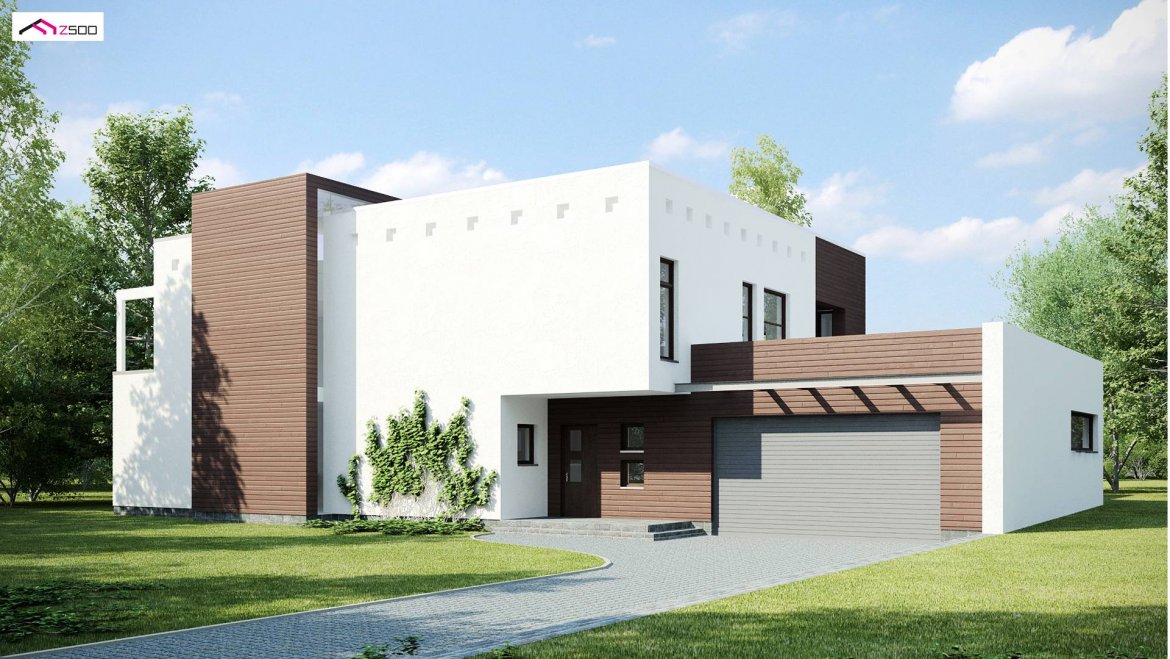
FRAME HOUSE DESIGN ZX1, PDJ -2387
DESCRIPTION
Zx1 is a modern and functional house with an elegant architectural form and an effectively shaped interior space. The design refers to the composition of modernist houses, both in terms of shape and functional program. The combination of white and walnut wood on facades together with light steel roofs and pergolas creates a coherent whole with high aesthetics.
The advantage is the spacious, double garage. The spatial connection of the living room with the kitchen and large glazing surfaces in the garden wall intensify the impression of spaciousness and naturally illuminate the interior. The emptiness of us a living room emphasizes the innovative character of the house. The gallery on the first floor is not only used for communication, it can become a leisure center if properly arranged. In the night zone there are three comfortable bedrooms and a comfortable bathroom. Each room has an exit to the terrace.
The Zx1 project will be a house that stands out not only in detail, but also in cubist form.
TECHNICAL DATA
FRAME HOUSE DESIGN ZX1, PDJ -2387
Usable floor area: 257.73 m²
The built-up area is 261.39 m²
Volume 950.99 m³
A roof pitch of 10.00 °
Roof area 142.48 m²
Building height 8.44 m
Min. Plot dimensions 20.74×32.00 m
57.62 m² garage
Author Piotr Zwierzyński













