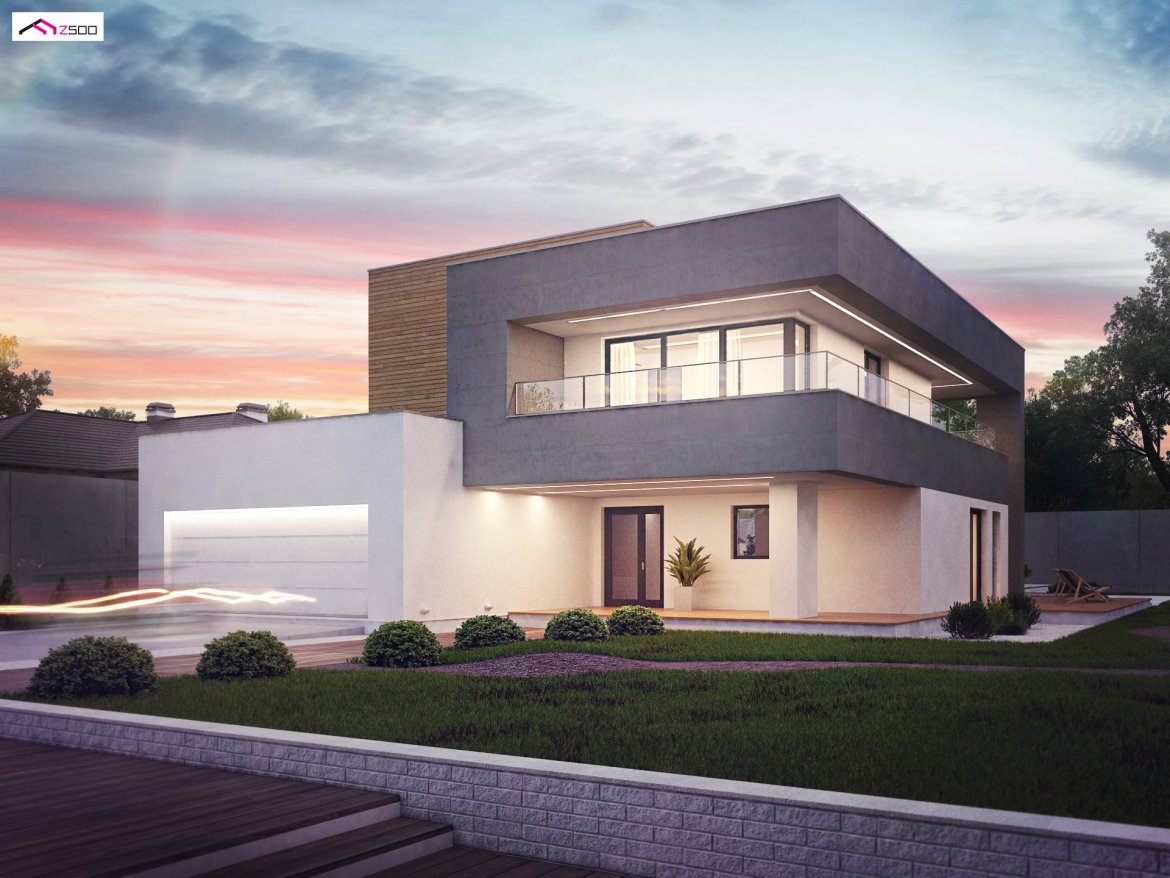
FRAME HOUSE DESIGN ZX108, PDJ -8475
DESCRIPTION
Zx108 is a modern, two-story house with large glazing, terraces on the first floor and a large garage. The combination of a dark facade with an exotic wood finish fits perfectly with the cool white plaster and garden greenery.
Inside, individual zones of daily life were separated with accents such as: a corner fireplace between the living room and dining room or a kitchen “island” with a buffet. On the ground floor there is an additional room / study and a spacious utility part with a double garage. The first floor is the night zone of the house. There are three spacious bedrooms – each with individual terrace access and two bathrooms – wardrobes.
This modern house looks best on large suburban plots and in dense urban buildings.
The ZX108 project will appeal to people looking for functional and proven solutions in a modern form.
TECHNICAL DATA
FRAME HOUSE DESIGN ZX108, PDJ -8475
Usable floor area 202.93 m²
The built-up area is 222.64 m²
Cubic capacity of 782.38 m³
A depression angle of a roof 2.00 °
Roof area: 150.50 m²
Building height 8.35 m
Min. Plot dimensions: 26.56×23.56 m
Garage 46.08 m²
Author Piotr Zwierzyński















