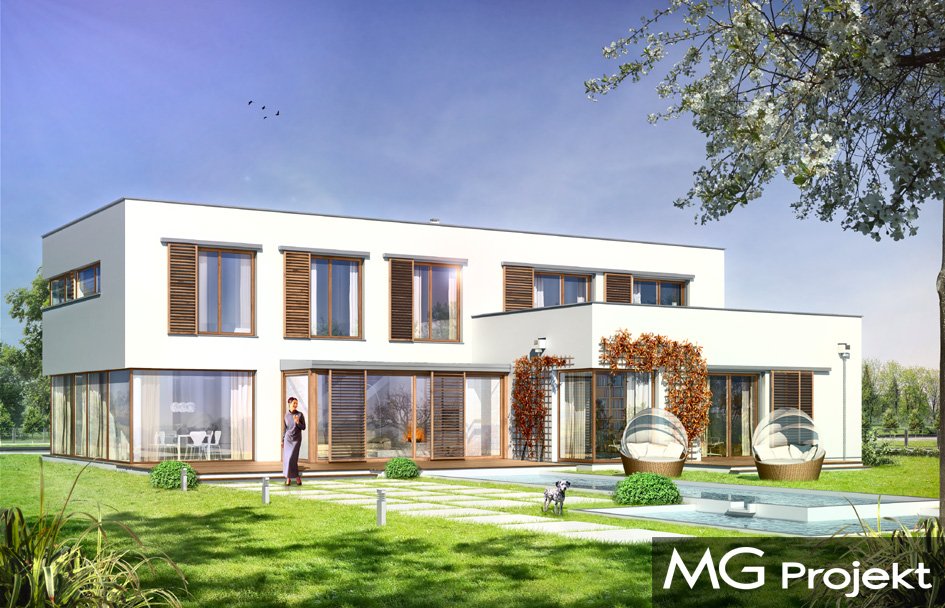
HOUSE DESIGN, VERTIGO (266), PDJ-4820
DESCRIPTION
Vertigo is a building designed for a large, even a family of seven, designed in the convention of modern urban villas. The building was designed as a multi-story building with a flat roof, consisting of two rectangular cubes juxtaposed and mutually interpenetrating. The external architecture of the Vertigo house has two faces. From the front elevation, the building gives the impression of a massive, closed to the eye of strangers, with a small amount of glass, with only the accented entrance part of the vestibule with large transoms. From the garden facade, the house has a different face – open to the garden, with many glazed wall surfaces, with a conservatory between the living room interior and the terrace. From the garden side, the massive two-story building has been balanced by a one-story part and large glazing penetrating the interior. Sliding shutters and the rhythm of the windows of the floor refer to Mediterranean villas – despite the ultra-modern building line. The sense of the project was to subdue raw geometric modernity and soften it with natural materials that refer to nature. The interior of the house is divided into four parts. On the ground floor: living area – with living room, state house apartment, utility part – with garage and boiler room, and part with bedrooms on the first floor. Attention is drawn to a large single-space living interior, with a living room, dining room, hall – with representative stairs, and a kitchen. All rooms are fully open to the garden – thanks to the glass walls from floor to ceiling while in the living room or dining room – we have a garden at your fingertips. Decorations, like a conservatory in the living room, a large corner fireplace, a beautiful kitchen with a central island – perfect that the house is special and unique. A large number of rooms – e.g. sleeping rooms – will allow even a very large family to live. The studio has a mirror image of the design.
TECHNICAL DATA
HOUSE DESIGN, VERTIGO (266), PDJ-4820
Usable area: 309.43 m²
The building area is 250.59 m²
Cubature 1448.00 m³
Roof area: 242.00 m²
Building height 6.90 m
Min. Plot dimensions: 28.56×22.88 m
Garage 34.00 m²
Author Michał Gąsiorowski














