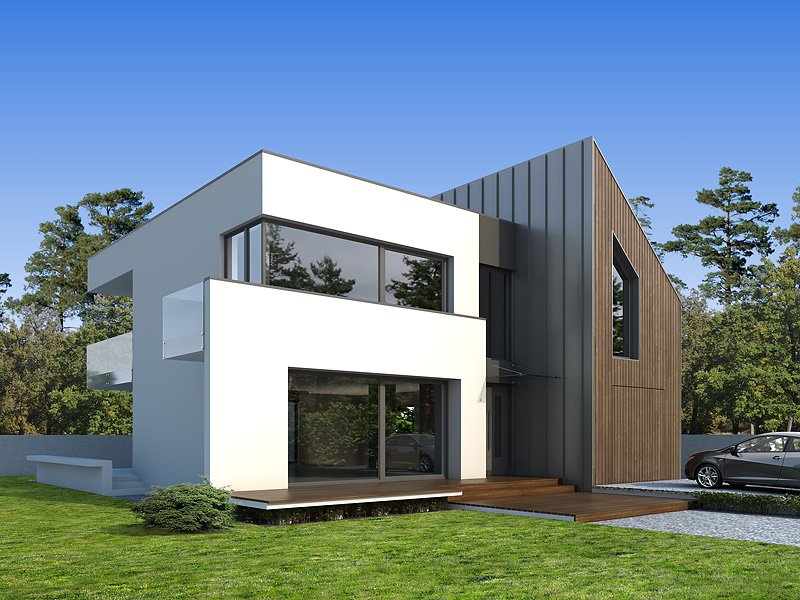
HOUSE DESIGN WITH AN ATTIC ORBIT, PDJ-6275
DESCRIPTION
Orbit is a house characterized by an extremely original shape. Stylistics is a response to contemporary trends in architecture. The ground floor level is a day zone: a spacious living room, dining room and kitchen with pantry. The interior is warmed up in the central part of the fireplace. In the attic there are three bedrooms, one with wardrobe, bathroom and utility room. The solution that makes the interior take “breath” is the entresol located above the living room. The orbit has an interesting arrangement, thus giving many arrangement possibilities. It is a perfect house for a plot with entrance from the south. The building also has a single-car garage and a large boiler room. The orbit is an energy-efficient house, in which all necessary treatments to reduce heat losses have been used.
TECHNICAL DATA
HOUSE DESIGN WITH AN ATTIC ORBIT, PDJ-6275
Usable area 180.50 m²
The building area is 157.30 m²
Cubic capacity of 948.00 m³
A depression angle of a roof 40.00 °
Roof area: 75.00 m²
Building height 9.11 m
Min. Plot dimensions 20.30×24.25 m
20.60 m² garage
Author arch. Maciej Matłowski













