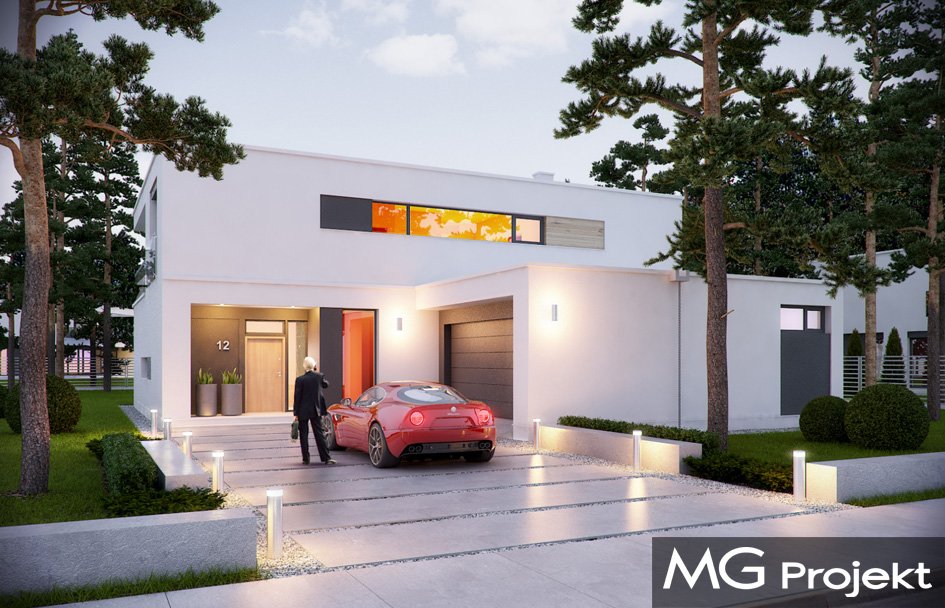
HOUSE DESIGN WITH AN ATTIC SOLAR VILLA (229), PDJ-4473
DESCRIPTION
Willa Słoneczna is a modern urban villa. The house is intended for a family of four to six. The modern, multi-story form with a flat roof has been combined with a functional, well-thought-out interior. The principle of composition of the building’s body is to maximally open the interior of the house to the garden, with minimal exposure from the front. The front elevation, with a small number of windows, with a large white surface of the walls, is the opposite of an open, glazed garden facade, varied with arcades and terraces. This arrangement also allows maximum use of natural sunlight and at the same time increases energy efficiency of the building. Mutually interpenetrating full white walls, with large glazed surfaces, and wooden cladding, bring sharp contrasts in the facades of the house. The grid of beams from the garden side closes the rectangular block and at the same time provides a natural protection against excessive sunlight. From the front – a one-story garage with an entrance from the side inner courtyard soothes the massive two-story house. The interior consists of a living area on the ground floor and a bedroom on the first floor. Optionally, the project includes a partial basement with a home spa and recreation center. On the ground floor, a single-space, open to the garden interior of the combined living room, dining room, hall, and semi-open kitchen. In addition, there is a room – e.g. study, bathroom, garage and boiler room. A beautiful openwork staircase is directed from the hall to the first floor, where the parents’ apartment is planned – with its own bathroom, wardrobes and terrace, children’s bedrooms with a bathroom and an additional spare room. Original interior solutions, interesting details, and modern architectural form will give future users the unforgettable pleasure of having such a home. The studio has a version of the design with or without a basement and a mirror image of the design.
TECHNICAL DATA
HOUSE DESIGN WITH AN ATTIC SOLAR VILLA (229), PDJ-4473
Usable floor area 223.89 m²
The built-up area is 208.21 m²
Cubature 1333.00 m³
Roof area 212.00 m²
Building height 6.91 m
Min. Plot dimensions: 24.00 x 24.00 sq m
Garage 34.00 m²
Author Michał Gąsiorowski
















