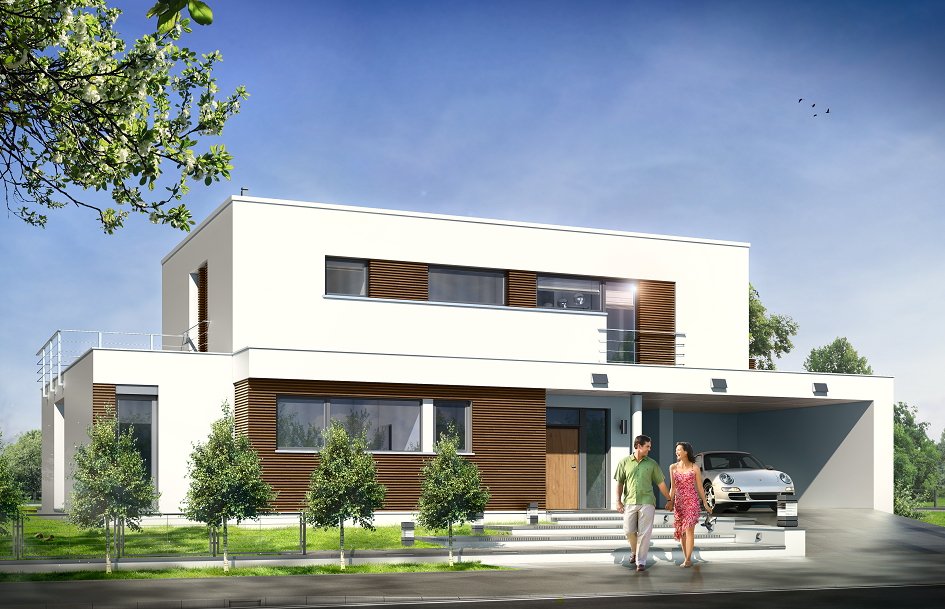
HOUSE DESIGN WITH AN ATTIC WILLA L’AZUR, PDJ-4474
DESCRIPTION
Villa l ‘Azur is an elegant, multi-story single-family house with a flat roof, intended for a family of four to five. The building consists of a main, one-story block, surrounded by one-story buildings, roofs and terraces. Architecturally, the house refers to modernist 20th-century villas with flat roofs – in modern terms, using modern materials and solutions. The house is at the same time interesting and intriguing, at the same time subdued and restrained in expression. Interlocking two-story and one-story cuboids of solids, front and garden massive roofing, large, glazing interior – all this creates a unique whole. Contrasting surfaces of white walls, in combination with wooden cladding, windows and chiaroscuro create a very “sculptural” form of the building. The house has been designed in two variants – with a carport at the front or with a closed garage – to choose from. The interior of the villa is classically divided into living part on the ground floor and bedrooms upstairs. From the large glass vestibule we go to the central hall – dining room, connected to the open kitchen with the island, and a beautiful living room with a centrally set three-sided fireplace. The living room in the house has a ceiling raised to one and a half stories high, and a beautiful glass opening to the garden. The living room has two sets of lounge furniture. The kitchen is connected to the economic base of the house – with a boiler room and pantry. An additional room has been designed on the ground floor – e.g. study room, bathroom and garage shelter or a closed garage. On the first floor there are three bedrooms, including parents’ apartment with separate wardrobe and bathroom. From the bedroom you can go out to the beautiful terrace upstairs. The studio also has a mirror image of the design.
TECHNICAL DATA
HOUSE DESIGN WITH AN ATTIC WILLA L'AZUR, PDJ-4474
Usable floor area: 221,92 sq m
Built-up area 170.93 m²
Cubature 1048.00 m³
A depression angle of a roof 3.00 °
Building height 6.90 m
Min. Plot dimensions: 26.95×21.10 m
Author Michał Gąsiorowski













