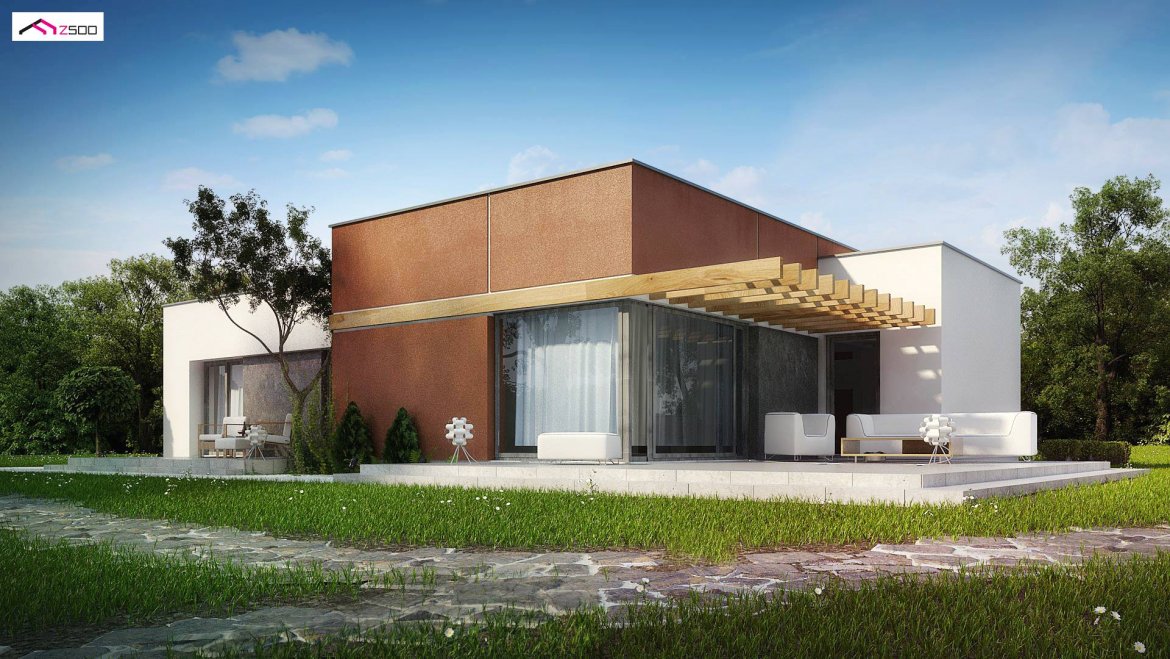
HOUSE DESIGN WITH AN ATTIC ZX101, PDJ -5058
DESCRIPTION
Zx101 is a comfortable house with a flat roof with a modernist character.
The design is distinguished by an interesting functional layout. The center of the house is a spacious kitchen in a modern style with an island and a dining area. The fireplace on the border of the dining room and living room subtly separates the borders and makes shared meals more enjoyable at the large table. This arrangement creates a spacious daytime zone with access to a covered terrace. The night zone consists of three identical-sized bedrooms , each with a terrace and extensive economic facilities in the right part of the building. A large bathroom with a window, a laundry and a wardrobe and a smaller bathroom by the hosts’ room have been designed. The rational arrangement of structural walls allows you to almost freely adjust the size of the rooms by moving the partition walls. An interesting solution is an additional large roomfrom the front. It can act as a comfortable study with a separate toilet, guest room or additional bedroom.
Zx101 also has a version with a double garage.
TECHNICAL DATA
HOUSE DESIGN WITH AN ATTIC ZX101, PDJ -5058
Usable area: 159.26 m²
The building area is 199.26 m²
Cubic capacity of 430.01 m³
A depression angle of a roof 3.00 °
Roof area 160.00 m²
Building height 4.30 m
Min. Plot dimensions: 22.44×24.14 m
Author Piotr Zwierzyński



















