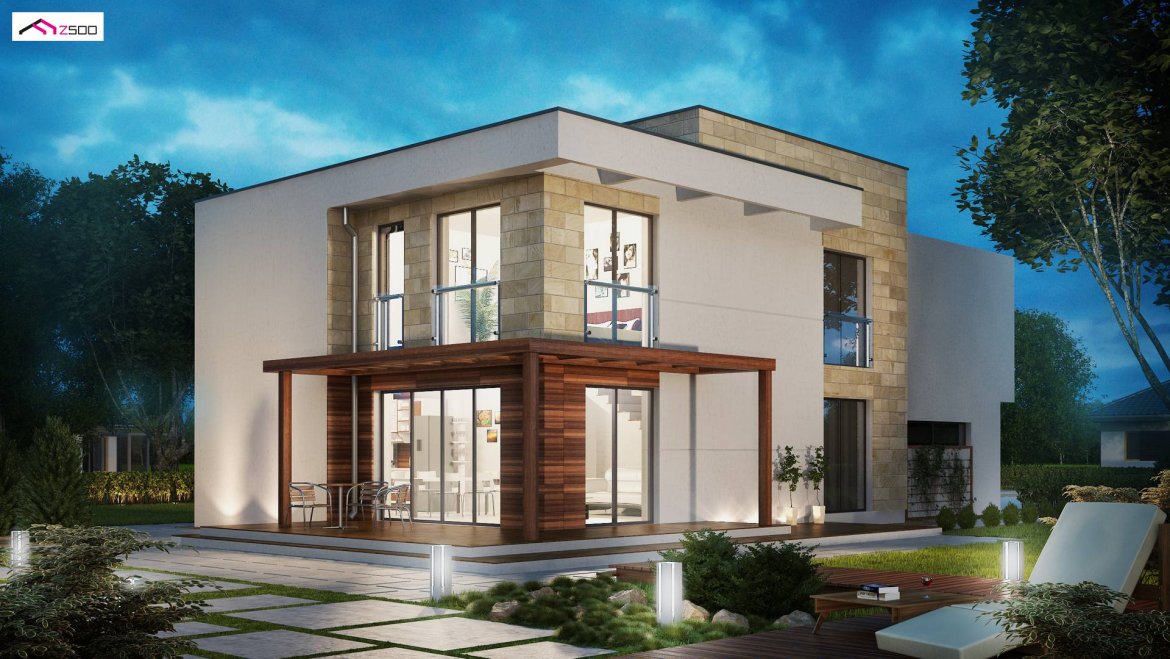
HOUSE DESIGN WITH AN ATTIC ZX114, PDJ -7163
DESCRIPTION
Zx114 is a modern residence for a family with children and space for 2 cars, in a garage connected directly to the house. It is distinguished by interesting architecture with large glazing and the play of fashionable materials on the facades.
On the ground floor there is an intimately located study – a place to work, also if you run an online business or just work at home. This room can also be used as an additional bedroom because it is located near a comfortable bathroom illuminated by a corner window.
A large utility room is ideally suited to any type of heating. You can without additional consent of the architect – put a window in the external wall if it is necessary or there is no mechanical ventilation with recuperation at home. Installations and chimneys are grouped in one place, which will result in savings during construction and economics of use.
On the first floor there are 4 bedrooms, the largest of which has a panoramic view with windows to the ground and a large balcony. This bedroom can be a separate apartment because it also has a large private wardrobe and bathroom.
TECHNICAL DATA
HOUSE DESIGN WITH AN ATTIC ZX114, PDJ -7163
Usable floor area: 179.04 m²
The building area is 143.63 m²
Cubature 588.89 m³
A depression angle of a roof 3.00 °
Roof area 121.39 m²
Building height 7.74 m
Min. Plot dimensions: 24.27×17.84 m
31.27 m² garage
Author Piotr Zwierzyński














