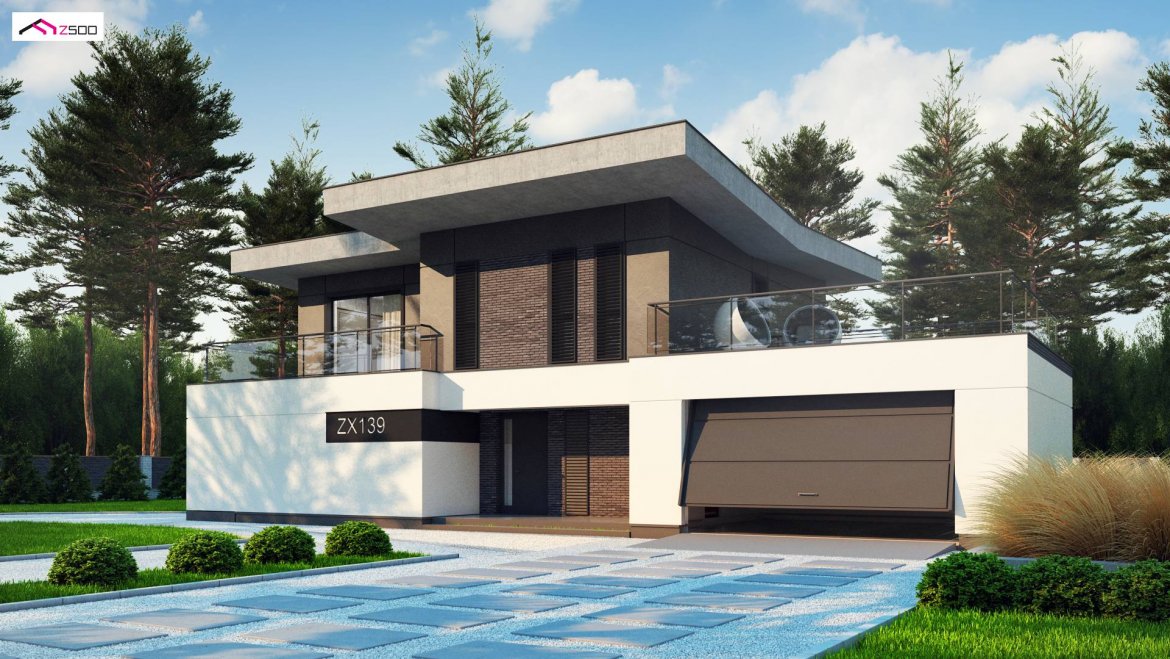
HOUSE DESIGN WITH AN ATTIC ZX139, PDJ -10034
DESCRIPTION
Zx139 is a modern, multi-story Z500 design with a flat roof and a double garage.
The facade is decorated with white and gray plaster with black inserts, while glass balustrades crystallize the unconventional style of the building.
From the garden side there is a terrace and a large pane of glass that perfectly illuminates the interior of the house.
The ground floor is the utility part and the daily zone of the house. The economic part includes: a two-car garage and a utility room for solid fuel. The daily part of the house consists of: a spacious living room with a tasteful dining room and a kitchenette with a kitchen island that every lady of the house will appreciate. A handy pantry will greatly facilitate the kitchen work for any household member who wants to become the chef of the day.
The living room has been fitted with a glass sliding wall, thanks to which it can be enlarged by the terrace area on warm days by opening the exit. The office was also remembered, from which one can go out to the terrace to get some fresh air during work. It can also be used as a room for the elderly.
The first floor is the night zone of the house. They consist of 4 rooms, 2 bathrooms and a toilet, which is a big advantage. All four bedrooms have access to the terrace. Thanks to this, the queue for sunbathing or hanging clothes will not be a problem for any of the household members. The largest bedroom has two adjoining, tastefully finished rooms: a private bathroom and a wardrobe. Large glazing in the rooms provide more sunlight and a good mood inseparable from it.
The Zx139 project is dedicated to a family that respects their habits and values privacy. It can be a two-generation house because it solves the biggest problem of household members related to “getting in each other’s way” – each household member has its 4 angles.
TECHNICAL DATA
HOUSE DESIGN WITH AN ATTIC ZX139, PDJ -10034
Usable floor area 181.92 m²
The built-up area is 172.90 m²
Cubature 604.69 m³
A depression angle of a roof 3.00 °
Roof area 189.00 m²
Building height 7.47 m
Min. Plot dimensions: 20.26×25.26 m
Garage 36.30 m²
Author arch. Piotr Zwierzyński

















