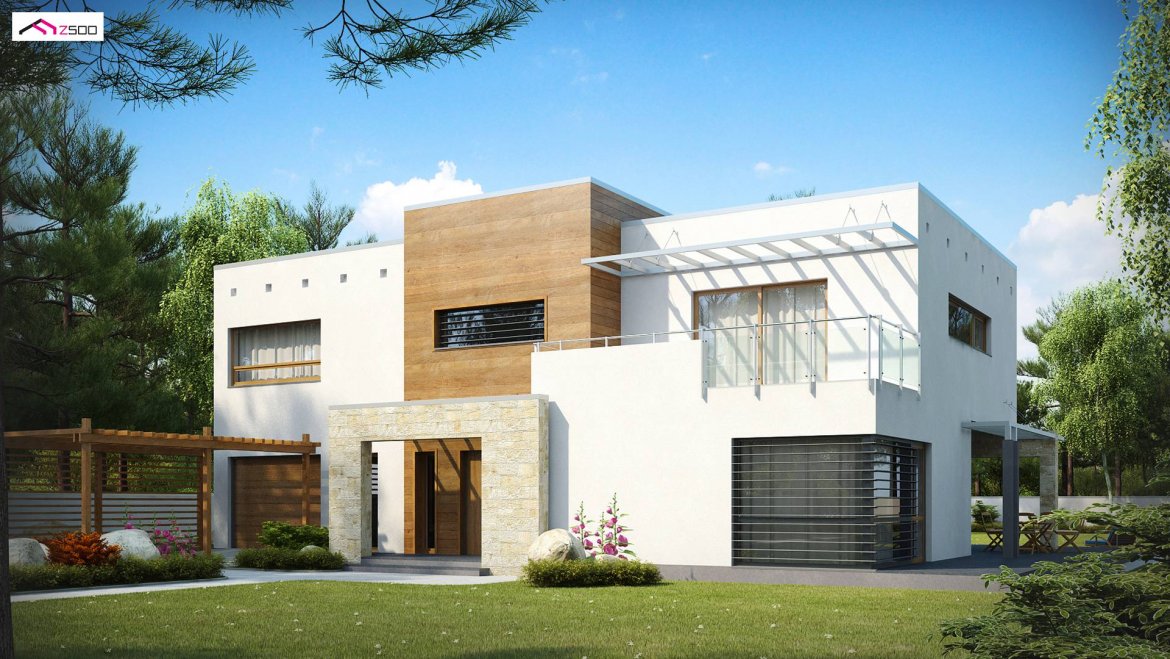
HOUSE DESIGN WITH AN ATTIC ZX15, PDJ -2574
DESCRIPTION
Zx15 is a modern two-story house with unique cubic solids interpenetrating each other. Natural materials on the facade contrast with the pure white of the walls. A representative and modern staircase with a corner window is the main element of the hall, providing lighting to the interior.
The living area is a spacious living room connected to the kitchen and dining room. The garden and glazing are an extension of the day zone. The fireplace in the living room is adjacent to the room that can be used for modern energy-saving installations. In the second wing of the ground floor, a utility part with access to the garage, a room and a bathroom were designed.
We go to the first floor with a staircase , which mainly serves as a sleeping and sleeping area. On the first floor there are three bright and spacious bedrooms, as well as the main bathroom and wardrobe. The large bedroom has a separate bathroom, wardrobe and exit terrace covered with a pergola,
TECHNICAL DATA
HOUSE DESIGN WITH AN ATTIC ZX15, PDJ -2574
Usable floor area: 262.50 m²
The built-up area is 183.80 m²
Cubature 810.04 m³
A depression angle of a roof 5.00 °
Roof area 167.00 m²
Building height 8.35 m
Min. Plot dimensions 20.18×25.88 m
21.20 m² garage
Author Piotr Zwierzyński













