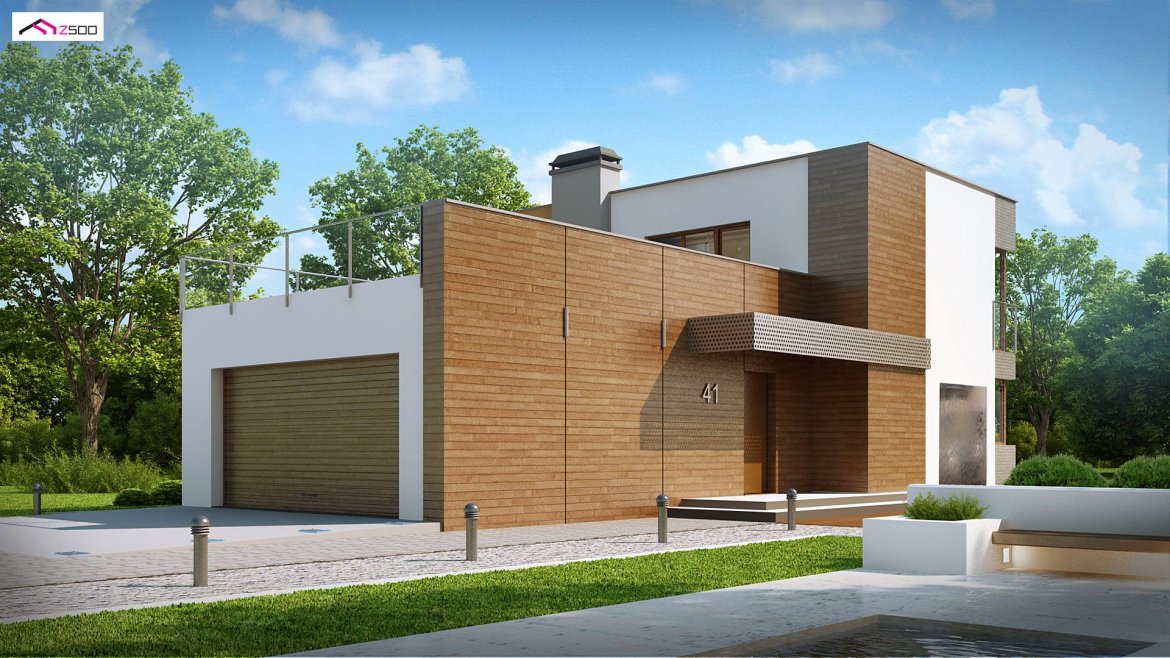
HOUSE DESIGN WITH AN ATTIC ZX41, PDJ -4823
DESCRIPTION
Zx41 is a two-story house with a flat roof with an elegant, modernist architectural form. A functional space with impressive terraces that will allow you to enjoy the surrounding nature has been shaped on an area of only 95m2 .
The day zone on the ground floor is a spacious living room with exit to the corner, covered terrace. The wall separating the kitchen can be removed to create a single space interior. The comfort of use is increased by a large pantry. The design provides for a large utility room, toilet and space for capacious wardrobes. A huge advantage is the double garage with direct access to the hall. Above it is a huge terrace accessible from the lobby upstairs. The night zone has three bedrooms and a shared bathroom. The lobby is lit by large balcony windows.
Zx41 is a proposal of a compact home for supporters of modern style. The combination of white and honey wood with elements of modern perforated sheet form a coherent whole with high aesthetics.
TECHNICAL DATA
HOUSE DESIGN WITH AN ATTIC ZX41, PDJ -4823
Usable floor area: 95.64 m²
The built-up area is 116.73 m²
Cubature 369.90 m³
A depression angle of a roof 3.00 °
Roof area: 107.00 m²
Building height 7.00 m
Min. Plot dimensions 17.84×24.24 m
Garage 44.94 m²
Author Piotr Zwierzyński













