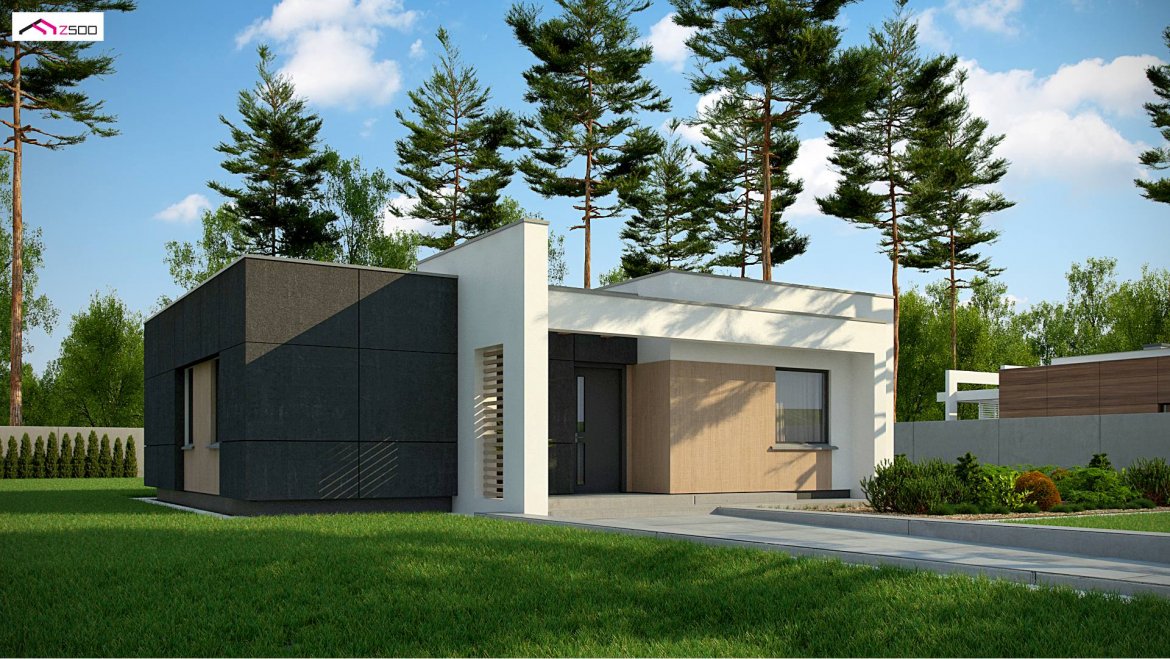
HOUSE DESIGN WITH AN ATTIC ZX77, PDJ-9826
DESCRIPTION
Zx77 is a small modern MDM house with a flat roof, covered terrace, sliding panels and warm facade colors. Thanks to the small surface, it is perfect for a project for young couples.
The ground floor is divided into two parts and it is like two rectangles – the living area – a kitchen located at the front, which together with a useful pantry can be separated by a partition wall from the living room and dining room. The centrally placed fireplace is perfectly visible from anywhere in the day zone. Large glazing will perfectly illuminate the interior of the room, and in addition provide an exit to the terrace, to the relaxation area.
The second, night part of the house consists of 2 bedrooms, each of which has a private wardrobe and bathroom. The one placed on the garden side has an exit to the terrace, so that you can also get some fresh air and hang bedding for ventilation.
Zx77 is a project for a marriage whose children have already left the nest or one child is still with their parents. This is a small, interesting proposition for people who value modern style.
TECHNICAL DATA
HOUSE DESIGN WITH AN ATTIC ZX77, PDJ-9826
Usable floor area: 83.78 m²
Building area: 114.40 m²
Cubature 237.96 cubic meters
A depression angle of a roof 3.00 °
Roof area 82.01 m²
Building height 4.36 m
Min.plot dimensions 18.16×20.86 m
Author Art. Piotr Zwierzyński
















