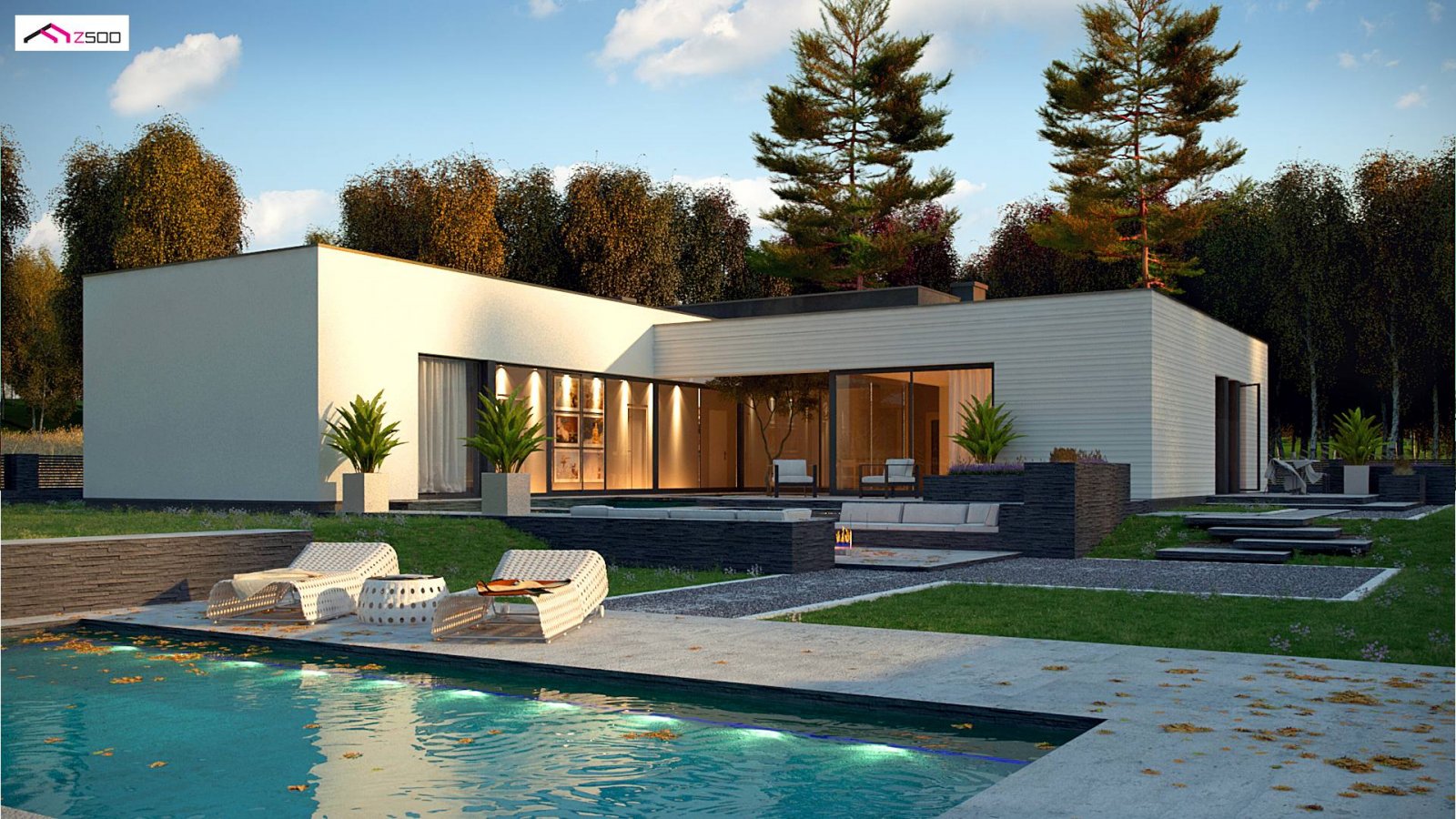
HOUSE DESIGN WITH AN ATTIC ZX99, PDJ -10030
DESCRIPTION
A modern one-story house on the L-shaped projection, with a raw facade, smooth white plaster combined with textured plaster or facade panels (more expensive version). For contrast, dark woodwork and shading elements were used. A flat roof and a block consisting of 3 cubes of different heights are further elements of the innovative style of architecture.
From the garden side, the greater part of the building was glazed to blend it with the garden and the green nature giving it a break.
The front part is a 3-garage garage with a utility room for solid fuel and a passage to the hall. Upon entering the house, there is a beautiful view of the glass corridor wall and the living room. This is a great composition and the glazed, bright, bright connection with the garden is an additional advantage of the project dedicated to you. The terrace has a small, narrow pool that serves as a place to relax and unwind. Below are designed seats with a hearth in the middle. The evening meetings with friends and conversations will not end until the crack of dawn … In the distance from the garden there is a main pool for children to play.
The left side of the house is the living area, in which we welcome guests by the centrally located fireplace. An open kitchen optically enlarges the living room space, and more than one lady of the house will appreciate the functional kitchen island. A handy pantry was located next to the kitchen. The laundry room adjacent to the toilet is another room that increases the functionality of the house.
The right side of the house is its night zone. The whole glazed corridor leads to it. 3 bedrooms, each with its own bathroom and wardrobe, significantly increase the independence of the household and the standard of the apartment.
Zx99 is a project for demanding people looking for something other than a neighboring house. Simple, elegant, strict, for people who value modern style.
TECHNICAL DATA
HOUSE DESIGN WITH AN ATTIC ZX99, PDJ -10030
Usable area: 166.62 m²
Built-up area 275.65 m²
Cubature 685.09 m³
A depression angle of a roof 2.00 °
Roof area 170.00 m²
Building height 4.85 m
Min. Plot dimensions: 33.76×25.86 m
Garage 46.70 m²
Author arch. Piotr Zwierzyński
















