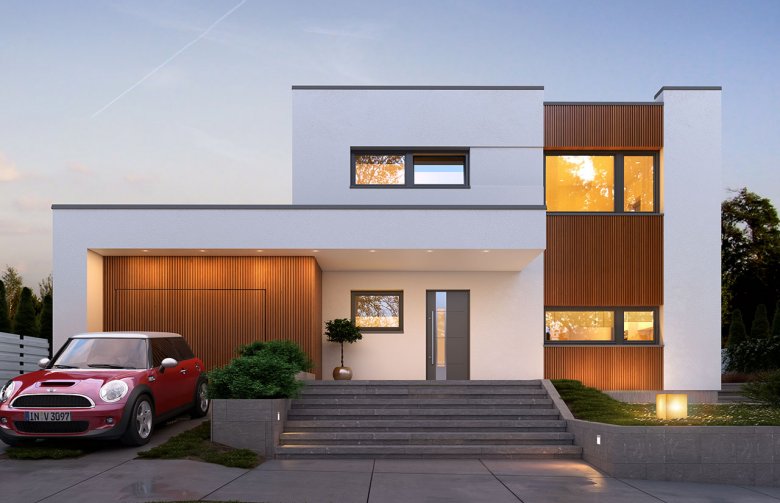
HOUSE DESIGN WITH ATTIC NOWIK, PDJ-9364
DESCRIPTION
A modern, multi-story single-family house, with a single garage. Its full functional program ensures comfort and convenience for a family of 4-5 people. A spacious living area creates a high living room with access to a covered terrace, dining room, kitchen. The living area also includes a study and a bathroom with shower. The night part has 3 comfortable bedrooms, a bathroom and a wardrobe. A large boiler room has been designed in the house, accessible from the garage, whose parameters allow the installation of the boiler for any type of fuel, including solid fuel. This optimal and interesting functional program has been enclosed in a simple block covered with a flat roof.
TECHNICAL DATA
HOUSE DESIGN WITH ATTIC NOWIK, PDJ-9364
Usable area: 121.28 m²
The building area is 192.31 m²
Cubature 386.57 m³
A depression angle of a roof 2.00 °
Roof area: 185.78 m²
Building height 5.05 m
Min. Plot dimensions 22.70×25.30 m
20.26 m² garage
Author Domidea





















