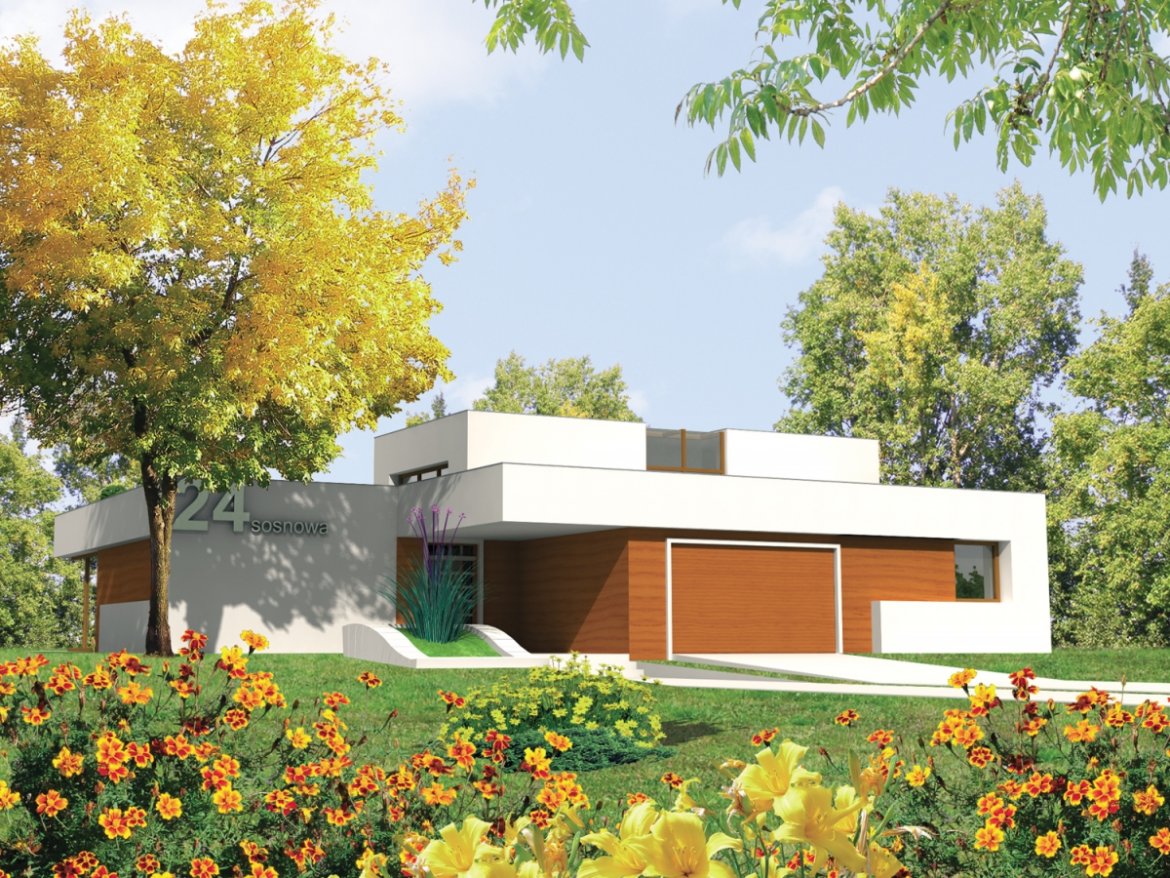
HOUSE DESIGN WITH ATTIC SCROLL G2, PDJ-5213
DESCRIPTION
A two-story house, designed for a family of 4-5 people. The ground floor has almost all building functions – a spacious living room, dining room, kitchen with pantry and study room. There is a recreational and technical area right next to the garage. The night part is planned on two floors: on the ground floor there is a room with a bathroom, on the first floor a room, a bedroom and a large bathroom. The house was designed as energy-efficient, it planned mechanical ventilation with recuperation and a ground heat pump.
TECHNICAL DATA
HOUSE DESIGN WITH ATTIC SCROLL G2, PDJ-5213
Usable floor area 267.64 m²
The built-up area is 315.28 m²
Cubature 890.63 m³
A depression angle of a roof 2.00 °
Building height 7.00 m
Min. Plot dimensions 30.00×35.50 m
Garage 37.02 m²
Author Robert Wójciak














